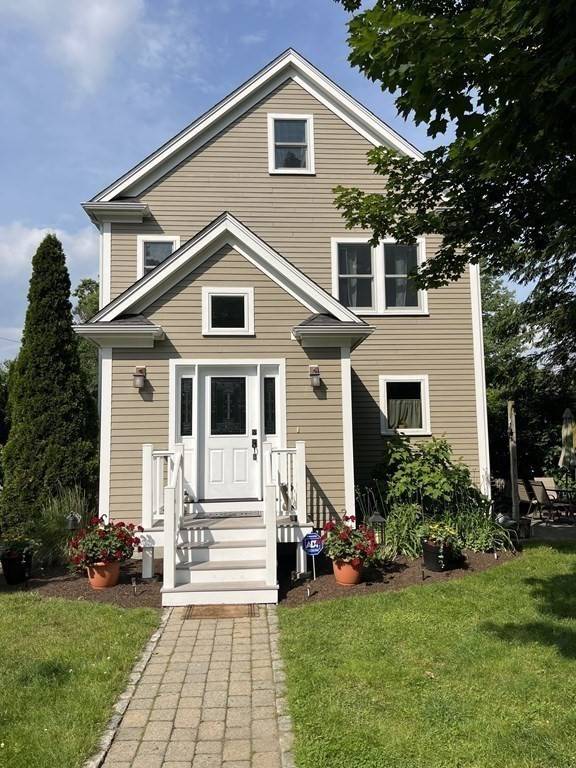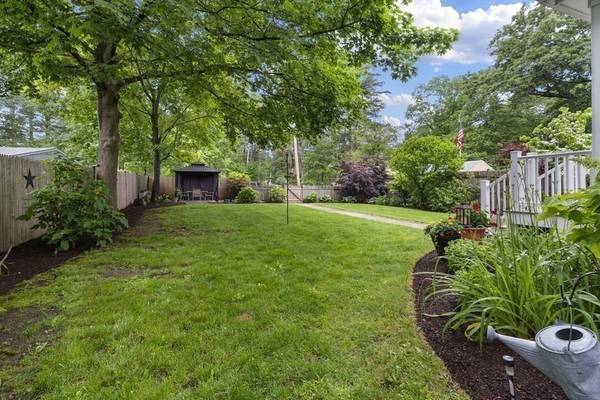For more information regarding the value of a property, please contact us for a free consultation.
Key Details
Sold Price $1,000,042
Property Type Single Family Home
Sub Type Single Family Residence
Listing Status Sold
Purchase Type For Sale
Square Footage 2,390 sqft
Price per Sqft $418
MLS Listing ID 73124557
Sold Date 08/01/23
Style Colonial
Bedrooms 2
Full Baths 2
Half Baths 1
HOA Y/N false
Year Built 2012
Annual Tax Amount $11,387
Tax Year 2023
Lot Size 10,018 Sqft
Acres 0.23
Property Description
Young (2012) Colonial style home in desirable south side neighborhood within close walking distance to Dudley pond.Beautiful open floor plan on main level with a spacious kitchen featuring a large center island with seating and granite countertops & stainless appliances.Dining area and living room open to one another with lovely built ins and slider opening to side yard/deck.The second floor consists of 2 BR's a family bath with double sink, and open office area/possible sm 3rd BR.The primary suite has a spa like bath and walk in closet.The full basement is partially finished great as a rec room or potential in-law suite with separate entrance. Loads of storage space.The yard is professionally landscaped with many perennials and mature plantings.Patio area for outdoor entertainment and level yard for family gatherings. Parking spaces available on both Sycamore & Hawthorne as property abuts both streets.A great condo altern. Convenient location, close to schools, Rt 9, 30 & mass pike.
Location
State MA
County Middlesex
Zoning R20
Direction Hawthorne to Sycamore
Rooms
Family Room Flooring - Wall to Wall Carpet, Exterior Access
Basement Full, Partially Finished, Walk-Out Access, Interior Entry
Primary Bedroom Level Second
Dining Room Flooring - Hardwood, Exterior Access, Recessed Lighting
Kitchen Flooring - Hardwood, Countertops - Stone/Granite/Solid, Kitchen Island, Exterior Access, Open Floorplan, Recessed Lighting, Stainless Steel Appliances, Lighting - Pendant
Interior
Interior Features Loft
Heating Forced Air, Natural Gas
Cooling Central Air
Flooring Tile, Carpet, Hardwood, Flooring - Hardwood
Appliance Oven, Dishwasher, Countertop Range, Washer, Dryer, Gas Water Heater, Tank Water Heaterless, Utility Connections for Gas Range, Utility Connections for Electric Oven
Laundry Second Floor
Basement Type Full, Partially Finished, Walk-Out Access, Interior Entry
Exterior
Exterior Feature Balcony, Professional Landscaping
Community Features Pool, Tennis Court(s), Walk/Jog Trails
Utilities Available for Gas Range, for Electric Oven
Waterfront Description Beach Front, Lake/Pond, Walk to, 3/10 to 1/2 Mile To Beach
Roof Type Shingle
Total Parking Spaces 6
Garage No
Waterfront Description Beach Front, Lake/Pond, Walk to, 3/10 to 1/2 Mile To Beach
Building
Lot Description Wooded
Foundation Concrete Perimeter
Sewer Private Sewer
Water Public
Architectural Style Colonial
Schools
Elementary Schools Happy Hollow
Middle Schools Wayland
High Schools Wayland
Others
Senior Community false
Read Less Info
Want to know what your home might be worth? Contact us for a FREE valuation!

Our team is ready to help you sell your home for the highest possible price ASAP
Bought with The Lara & Chelsea Collaborative • Gibson Sotheby's International Realty



