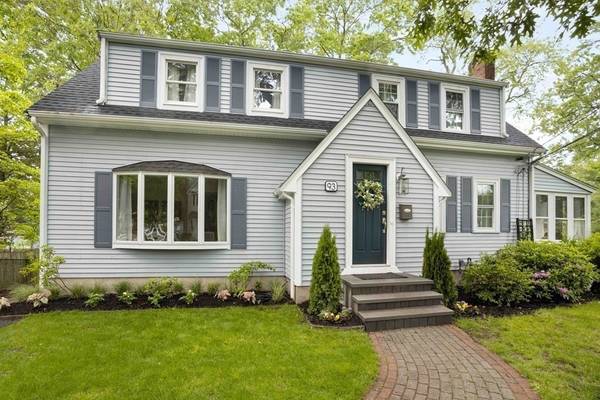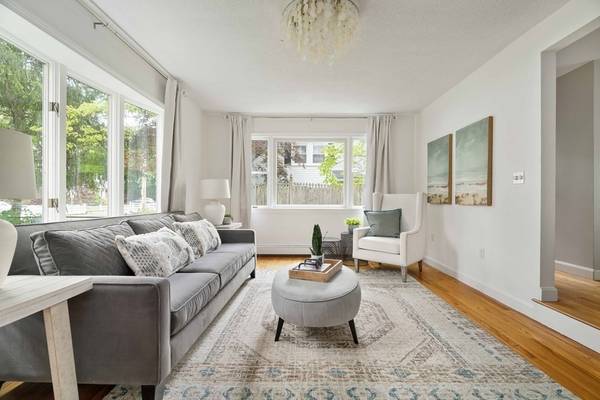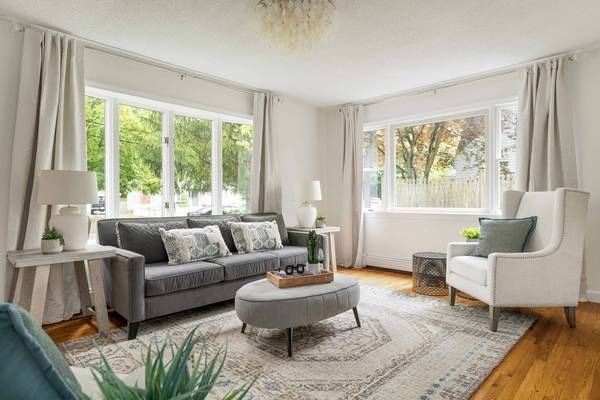For more information regarding the value of a property, please contact us for a free consultation.
Key Details
Sold Price $905,000
Property Type Single Family Home
Sub Type Single Family Residence
Listing Status Sold
Purchase Type For Sale
Square Footage 2,435 sqft
Price per Sqft $371
MLS Listing ID 73121648
Sold Date 07/24/23
Style Colonial
Bedrooms 5
Full Baths 2
Half Baths 1
HOA Y/N false
Year Built 1940
Annual Tax Amount $8,734
Tax Year 2023
Lot Size 0.260 Acres
Acres 0.26
Property Description
The ideal family home in a prime location. A 5BR/2.5 Bath on large corner lot, this home has New England charm yet is spacious and updated. The first floor w/ hardwoods has center staircase, powder room and modern kitchen (new granite, tile, cabinets) w/ dine-in area that opens to sun-filled family room. A lovely living room (w/ fireplace), dining room and sunroom retreat complete 1st floor. The 2nd floor w/ hardwoods has 5BRs: a primary w/ ensuite and another full bathroom for 4 additional bedrooms (ample closet storage). Basement with storage, laundry room and 3 large rooms allow the flexibility to live as needed (ex. office, playroom, exercise, guest room). Enjoy outdoors on the deck under the mature trees or in large yard with privacy and much space to personalize. Walk to elementary school/playground, Endicott library/estate. Steps to commuter rail (20min train to downtown Boston). Easy access to Dedham square, Legacy Place and major highways. An opportunity not to be missed!
Location
State MA
County Norfolk
Area Endicott
Zoning R
Direction From East Street, to Grant Avenue and then to Elmwood Avenue.
Rooms
Basement Partially Finished
Primary Bedroom Level Second
Kitchen Countertops - Stone/Granite/Solid
Interior
Interior Features Home Office, Sun Room
Heating Forced Air, Natural Gas
Cooling None
Flooring Hardwood
Fireplaces Number 1
Fireplaces Type Living Room
Appliance Range, Dishwasher, Disposal, Refrigerator, Washer, Dryer, Gas Water Heater, Utility Connections for Gas Range, Utility Connections for Gas Dryer
Laundry In Basement
Basement Type Partially Finished
Exterior
Fence Fenced
Community Features Public Transportation, Shopping, Pool, Tennis Court(s), Park, Walk/Jog Trails, Stable(s), Golf, Medical Facility, Conservation Area, Highway Access, House of Worship, Private School, Public School, T-Station, University
Utilities Available for Gas Range, for Gas Dryer
Roof Type Shingle
Total Parking Spaces 2
Garage No
Building
Lot Description Corner Lot, Wooded, Level
Foundation Concrete Perimeter, Block
Sewer Public Sewer
Water Public
Architectural Style Colonial
Others
Senior Community false
Read Less Info
Want to know what your home might be worth? Contact us for a FREE valuation!

Our team is ready to help you sell your home for the highest possible price ASAP
Bought with Donald Rankin • Cameron Prestige - Boston



