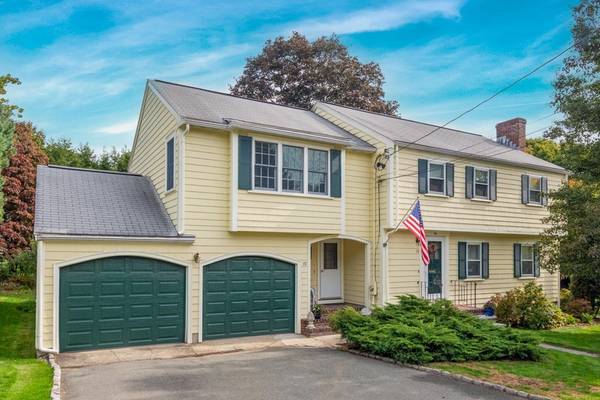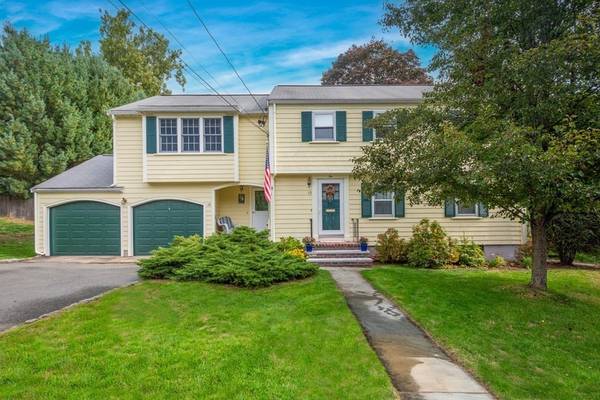For more information regarding the value of a property, please contact us for a free consultation.
Key Details
Sold Price $1,495,000
Property Type Single Family Home
Sub Type Single Family Residence
Listing Status Sold
Purchase Type For Sale
Square Footage 2,688 sqft
Price per Sqft $556
Subdivision Symmes Farm
MLS Listing ID 73121689
Sold Date 07/31/23
Style Colonial
Bedrooms 4
Full Baths 2
Half Baths 1
HOA Y/N false
Year Built 1952
Annual Tax Amount $15,561
Tax Year 2023
Lot Size 0.330 Acres
Acres 0.33
Property Description
Welcome to 10 Clearwater Rd! With hardwood floors throughout and a perfectly flowing layout on a level lot close to the Winchester Fells & Center- it's just waiting to be your forever home! As you enter, your attention will immediately be drawn to the expansive kitchen w/ its skylit cathedral ceiling addition, offering a plethora of space for cooking, dining, and lounging alike. Relax in the fireplace living room or enjoy a meal with a view through the backyard-facing windows of the dining room. The family room boasts windows on three sides, keeping the atmosphere light & airy. Moving up to the second floor, you'll be met with the spacious primary bedroom. It features an ensuite double vanity bathroom and a beautiful balcony- perfect for a breezy afternoon to sit and admire the natural beauty of the backyard. Continuing, you'll find a family bath and three add'l large bedrooms w/ ample closet space. 2 car garage & expansive unfinished lower level that will quell any & all storage woes!
Location
State MA
County Middlesex
Zoning RDB
Direction Hollywood to Clearwater
Rooms
Family Room Closet, Flooring - Hardwood, Lighting - Overhead
Basement Full, Partial, Interior Entry, Bulkhead, Sump Pump, Concrete, Unfinished
Primary Bedroom Level Second
Dining Room Flooring - Hardwood, Lighting - Overhead
Kitchen Bathroom - Half, Skylight, Cathedral Ceiling(s), Ceiling Fan(s), Flooring - Hardwood, Window(s) - Picture, Dining Area, Balcony / Deck, Countertops - Stone/Granite/Solid, Kitchen Island, Exterior Access, Open Floorplan, Recessed Lighting
Interior
Interior Features Open Floorplan, Recessed Lighting, Closet - Double, Ceiling - Cathedral, Ceiling Fan(s), Dining Area, Closet - Linen, Mud Room, Sun Room, Foyer, Center Hall
Heating Baseboard, Oil
Cooling Wall Unit(s)
Flooring Wood, Tile, Flooring - Stone/Ceramic Tile, Flooring - Hardwood
Fireplaces Number 1
Fireplaces Type Living Room
Appliance Oven, Dishwasher, Disposal, Microwave, Countertop Range, Refrigerator, Oil Water Heater, Plumbed For Ice Maker, Utility Connections for Electric Range, Utility Connections for Electric Oven, Utility Connections for Electric Dryer
Laundry Dryer Hookup - Electric, Washer Hookup, Electric Dryer Hookup, First Floor
Basement Type Full, Partial, Interior Entry, Bulkhead, Sump Pump, Concrete, Unfinished
Exterior
Exterior Feature Balcony / Deck, Balcony, Rain Gutters
Garage Spaces 2.0
Community Features Public Transportation, Highway Access, Public School, T-Station, University
Utilities Available for Electric Range, for Electric Oven, for Electric Dryer, Washer Hookup, Icemaker Connection
Waterfront Description Beach Front, Lake/Pond, 1 to 2 Mile To Beach, Beach Ownership(Public)
Roof Type Shingle
Total Parking Spaces 2
Garage Yes
Waterfront Description Beach Front, Lake/Pond, 1 to 2 Mile To Beach, Beach Ownership(Public)
Building
Lot Description Easements, Level
Foundation Concrete Perimeter, Block
Sewer Public Sewer
Water Public
Architectural Style Colonial
Schools
Elementary Schools Lincoln
Middle Schools Mccall
High Schools Winchester Hs
Others
Senior Community false
Read Less Info
Want to know what your home might be worth? Contact us for a FREE valuation!

Our team is ready to help you sell your home for the highest possible price ASAP
Bought with Ngoc Anh Goldstein • Leading Edge Real Estate



