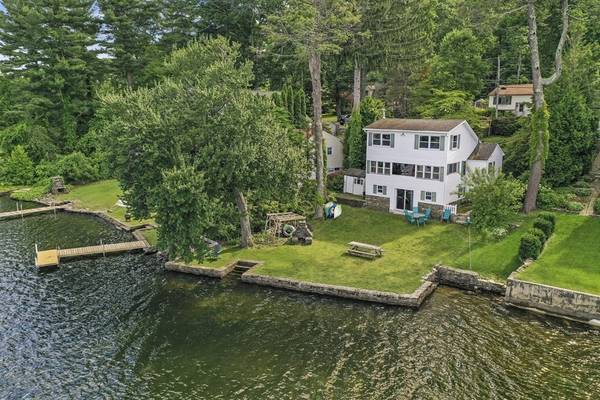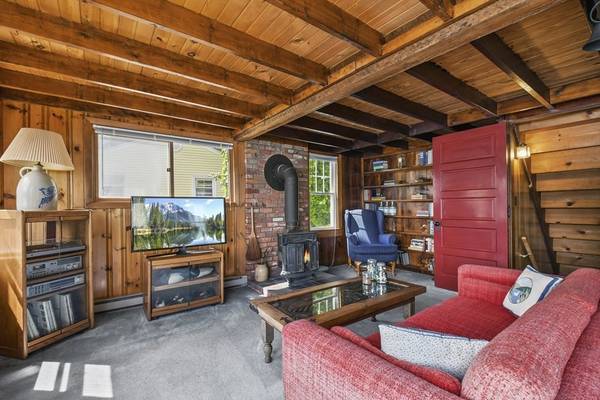For more information regarding the value of a property, please contact us for a free consultation.
Key Details
Sold Price $450,000
Property Type Single Family Home
Sub Type Single Family Residence
Listing Status Sold
Purchase Type For Sale
Square Footage 1,762 sqft
Price per Sqft $255
MLS Listing ID 73128636
Sold Date 08/01/23
Style Cottage
Bedrooms 3
Full Baths 1
HOA Y/N false
Year Built 1935
Annual Tax Amount $5,356
Tax Year 2023
Lot Size 4,356 Sqft
Acres 0.1
Property Description
BEST AND FINAL DUE 6/25 @ 7PM. This charming 3-bedroom Cape offers a tranquil retreat for those seeking respite from the hustle & bustle of everyday life. The open concept layout seamlessly connects the Living rm & Dining rm filled w/ tons of natural light from the abundance of windows, rustic exposed beams & fireplace. The cozy Kitchen promotes a sense of togetherness perfect for prepping for a summer cookout. Full Bath and Bedroom finishes the main level. Ascending upstairs you'll find 2 additional Bedrooms w/ wall to wall carpet & expanding closets & storage space. The lower level brings an unexpected delight! An inviting finished Bonus rm. This versatile space can be tailored to suit your unique needs w/ walkout access to your lakefront. Whether you seek a weekend escape or a permanent residence, this cottage provides the perfect backdrop for creating lasting memories. Embrace the tranquility & serenity by making this lakefront home your own.
Location
State MA
County Worcester
Zoning R1
Direction Singletary Rd. to W. Sutton Rd.
Rooms
Basement Full, Finished, Walk-Out Access, Interior Entry
Primary Bedroom Level Second
Dining Room Beamed Ceilings, Flooring - Wall to Wall Carpet, Open Floorplan
Kitchen Flooring - Laminate, Countertops - Paper Based, Exterior Access
Interior
Interior Features Closet, Slider, Bonus Room, Office
Heating Electric Baseboard, Electric
Cooling None
Flooring Vinyl, Carpet, Laminate, Flooring - Wall to Wall Carpet
Fireplaces Number 1
Fireplaces Type Living Room
Appliance Range, Microwave, Refrigerator, Electric Water Heater, Tank Water Heater, Utility Connections for Electric Range, Utility Connections for Electric Dryer
Laundry Electric Dryer Hookup, Washer Hookup, In Basement
Basement Type Full, Finished, Walk-Out Access, Interior Entry
Exterior
Exterior Feature Rain Gutters, Storage, Stone Wall
Community Features Public Transportation, Shopping, Walk/Jog Trails
Utilities Available for Electric Range, for Electric Dryer, Washer Hookup
Waterfront Description Waterfront, Lake, Dock/Mooring, Direct Access, Private
View Y/N Yes
View Scenic View(s)
Roof Type Shingle
Total Parking Spaces 4
Garage No
Waterfront Description Waterfront, Lake, Dock/Mooring, Direct Access, Private
Building
Lot Description Wooded, Cleared, Level
Foundation Stone
Sewer Private Sewer
Water Private
Architectural Style Cottage
Others
Senior Community false
Read Less Info
Want to know what your home might be worth? Contact us for a FREE valuation!

Our team is ready to help you sell your home for the highest possible price ASAP
Bought with Susan E Marzo • Equine Homes Real Estate, LLC



