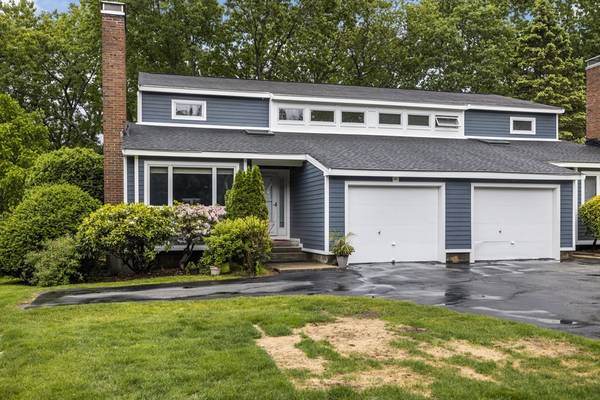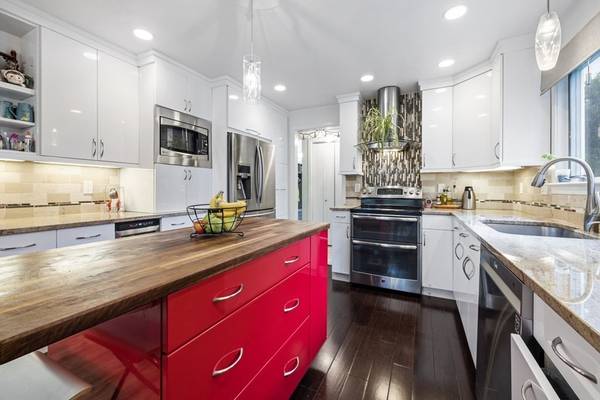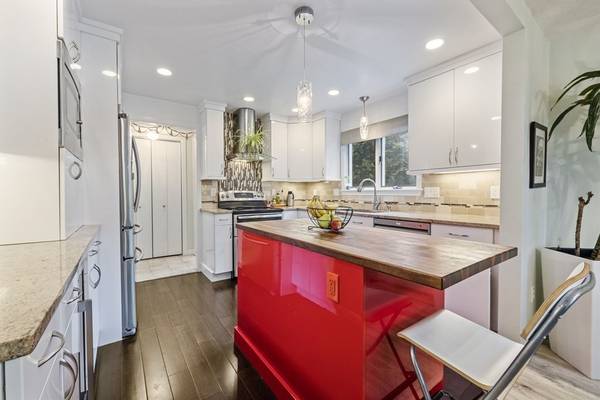For more information regarding the value of a property, please contact us for a free consultation.
Key Details
Sold Price $885,000
Property Type Condo
Sub Type Condominium
Listing Status Sold
Purchase Type For Sale
Square Footage 2,738 sqft
Price per Sqft $323
MLS Listing ID 73122222
Sold Date 08/01/23
Bedrooms 3
Full Baths 3
Half Baths 1
HOA Fees $713/mo
HOA Y/N true
Year Built 1985
Annual Tax Amount $9,418
Tax Year 2023
Property Description
Sleek & modernized Pepper Hill condo has been zhushed up and awaiting new owners. Fabulous layout to live in starting with the high ceiling fireplaced den/ office with oversized windows set off from the rest of the first floor. Open living and dining area and a stylish kitchen with red island, a statement piece.The kitchen has tons of storage and works well for two chefs. The living area has sliders to a great balcony with a hill of trees for privacy. Upstairs are two oversized bedrooms, the primary has a walk-in closet and updated bathroom. There is also a great space for extra clothes, an office nook, whatever you need. The lower level features a guest suite, bedroom with recently renovated full bath plus a large play space or media area. There is also sliders out to a patio for time outside. Steps to Whipple Hill, Wright-Locke Farm & Vinson-Owen Elementary. All of this priced right, in a quiet neighborhood in Winchester with easy convenience to three downtown areas and commuter rail
Location
State MA
County Middlesex
Zoning RDA
Direction See GPS
Rooms
Family Room Flooring - Wall to Wall Carpet
Basement Y
Primary Bedroom Level Second
Dining Room Flooring - Hardwood
Kitchen Flooring - Hardwood, Kitchen Island
Interior
Interior Features Bathroom - Full, Bathroom, Office
Heating Heat Pump, Electric, Fireplace
Cooling Central Air
Flooring Flooring - Wall to Wall Carpet
Fireplaces Number 1
Appliance Range, Dishwasher, Microwave, Refrigerator, Washer, Dryer, Wine Refrigerator
Laundry Second Floor
Basement Type Y
Exterior
Garage Spaces 1.0
Community Features Public Transportation, Shopping, Park, Walk/Jog Trails
Total Parking Spaces 3
Garage Yes
Building
Story 3
Sewer Public Sewer
Water Public
Schools
Elementary Schools Vinson-Owen
Middle Schools Mccall
High Schools Winchester High
Others
Senior Community false
Read Less Info
Want to know what your home might be worth? Contact us for a FREE valuation!

Our team is ready to help you sell your home for the highest possible price ASAP
Bought with Pirani & Wile Group • Leading Edge Real Estate



