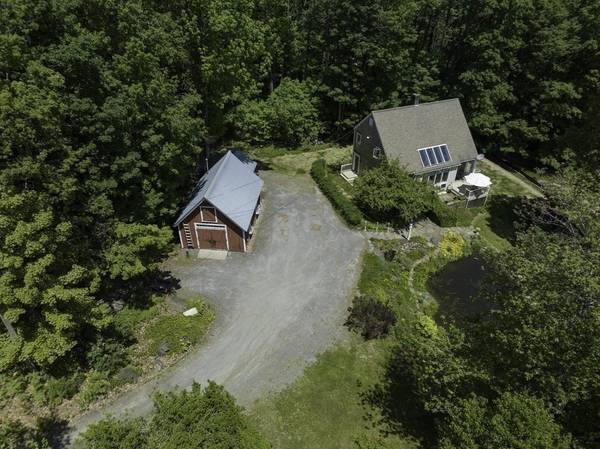For more information regarding the value of a property, please contact us for a free consultation.
Key Details
Sold Price $430,000
Property Type Single Family Home
Sub Type Single Family Residence
Listing Status Sold
Purchase Type For Sale
Square Footage 1,355 sqft
Price per Sqft $317
MLS Listing ID 73118532
Sold Date 08/01/23
Style Contemporary, Saltbox
Bedrooms 3
Full Baths 2
HOA Y/N false
Year Built 1984
Annual Tax Amount $4,950
Tax Year 2022
Lot Size 2.000 Acres
Acres 2.0
Property Description
Home, Sweet Home! Enjoy Beautiful Outdoor Space + Contemporary Features - Single-owner home changing hands for the first time! South-facing Saltbox set on 2 lush acres with lovely brook running through property, small pond w/waterfall garden feature, fruit trees, perennials, Goshen Stone patio & walls, lighted stair rail, large deck. 18X24 workshop/barn (built 1998) is fully finished w/metal roof, propane heat, new flooring, recessed lighting, stand-up headroom on 2nd flr, 220 outlets in place for machinery + attached garden shed in back. Brand NEW septic system 2023, replacement windows (2018-2020). Fantastic sunroom w/Vermont slate floor has passive-solar features + 4 sliders entering into living space. Attractive & spacious kitchen with BOSCH stainless appliances, dining area, living room w/wood floors. 3 bedrooms, 2 full baths, basement has walk-out w/high ceilings & is partially finished, wood stove (2018) to remain. Sweet GEM of a property awaits its new owner!
Location
State MA
County Franklin
Zoning Res
Direction Suburban Drive is Rt 112
Rooms
Basement Full, Partially Finished, Walk-Out Access, Interior Entry, Concrete
Primary Bedroom Level Second
Dining Room Flooring - Vinyl
Kitchen Closet, Closet/Cabinets - Custom Built, Flooring - Vinyl, Cabinets - Upgraded, Recessed Lighting
Interior
Interior Features Recessed Lighting, Lighting - Pendant, Sun Room
Heating Electric Baseboard, Wood, Passive Solar
Cooling None
Flooring Tile, Vinyl, Carpet, Flooring - Stone/Ceramic Tile, Flooring - Vinyl
Appliance Dishwasher, Refrigerator, Washer, Dryer, Propane Water Heater, Utility Connections for Gas Range
Laundry In Basement
Basement Type Full, Partially Finished, Walk-Out Access, Interior Entry, Concrete
Exterior
Exterior Feature Rain Gutters, Decorative Lighting, Fruit Trees, Garden, Stone Wall
Community Features Public Transportation, Stable(s), Conservation Area, Highway Access
Utilities Available for Gas Range
Waterfront Description Waterfront, Stream, Pond, Creek, Direct Access
Roof Type Shingle, Metal
Total Parking Spaces 5
Garage Yes
Waterfront Description Waterfront, Stream, Pond, Creek, Direct Access
Building
Lot Description Wooded, Cleared, Gentle Sloping
Foundation Concrete Perimeter
Sewer Private Sewer
Water Private
Architectural Style Contemporary, Saltbox
Schools
Elementary Schools Sanderson
Middle Schools Mohawk
High Schools Mohawk
Others
Senior Community false
Acceptable Financing Other (See Remarks)
Listing Terms Other (See Remarks)
Read Less Info
Want to know what your home might be worth? Contact us for a FREE valuation!

Our team is ready to help you sell your home for the highest possible price ASAP
Bought with Laura Sandvik • Delap Real Estate LLC



