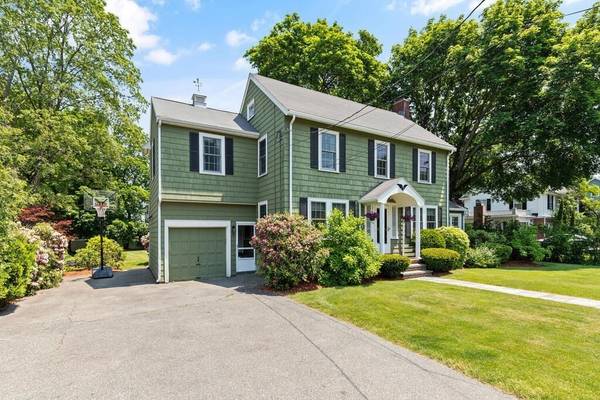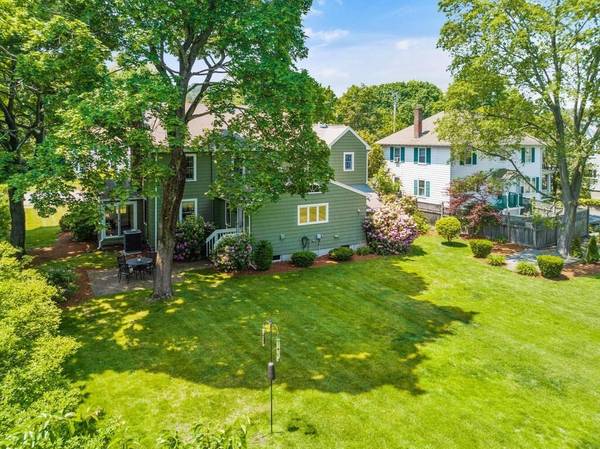For more information regarding the value of a property, please contact us for a free consultation.
Key Details
Sold Price $1,410,000
Property Type Single Family Home
Sub Type Single Family Residence
Listing Status Sold
Purchase Type For Sale
Square Footage 2,938 sqft
Price per Sqft $479
MLS Listing ID 73120561
Sold Date 08/02/23
Style Colonial
Bedrooms 3
Full Baths 2
Half Baths 1
HOA Y/N false
Year Built 1946
Annual Tax Amount $14,042
Tax Year 2023
Lot Size 0.400 Acres
Acres 0.4
Property Description
Enjoy a unique and majestic Colonial steps away from the Flats neighborhood and Ambrose School, and just a mile to Winchester Center and commuter rail. What sets this property apart is the massive, bright kitchen with vaulted ceilings and skylights that overlooks one of the largest level backyards you'll find in the area. The options for picnics, parties, and play are endless. The rest of the house similarly impresses as it sprawls across three floors of space (including newly updated central AC). Highlights are the charming living room with built-in bookshelves and a wood-burning fireplace, an airy primary bedroom with an attached nursery/office plus a huge walk-in closet and ensuite bath, a finished basement with two comfortable areas ideal for a family room and an additional office - and tons of storage, and a heated sunroom that overlooks the lovely patio area. This special home offers a mix of much-desired features that are next-to-impossible to find in Winchester at this price!
Location
State MA
County Middlesex
Zoning RDB
Direction Cambridge Street between Calumet Rd and Foxcroft Rd
Rooms
Family Room Flooring - Wall to Wall Carpet, Recessed Lighting
Basement Full, Partially Finished, Interior Entry, Radon Remediation System
Primary Bedroom Level Second
Dining Room Flooring - Hardwood, Crown Molding
Kitchen Skylight, Vaulted Ceiling(s), Flooring - Stone/Ceramic Tile, Window(s) - Picture, Wet Bar, Cabinets - Upgraded
Interior
Interior Features Slider, Lighting - Pendant, Crown Molding, Sun Room, Office, Foyer, Wet Bar
Heating Electric Baseboard, Hot Water, Oil
Cooling Central Air
Flooring Tile, Vinyl, Carpet, Marble, Hardwood, Flooring - Wall to Wall Carpet, Flooring - Marble
Fireplaces Number 1
Fireplaces Type Living Room
Appliance Oven, Dishwasher, Disposal, Trash Compactor, Microwave, Indoor Grill, Countertop Range, Refrigerator, Washer, Dryer, Oil Water Heater, Tank Water Heater, Plumbed For Ice Maker, Utility Connections for Electric Range, Utility Connections for Electric Oven, Utility Connections for Electric Dryer
Laundry In Basement, Washer Hookup
Basement Type Full, Partially Finished, Interior Entry, Radon Remediation System
Exterior
Exterior Feature Rain Gutters, Professional Landscaping, Sprinkler System
Garage Spaces 1.0
Community Features Public Transportation, Shopping, Tennis Court(s), Park, Walk/Jog Trails, Medical Facility, Bike Path, Conservation Area, Public School, T-Station, Sidewalks
Utilities Available for Electric Range, for Electric Oven, for Electric Dryer, Washer Hookup, Icemaker Connection
Roof Type Shingle
Total Parking Spaces 4
Garage Yes
Building
Lot Description Level
Foundation Concrete Perimeter
Sewer Public Sewer
Water Public
Architectural Style Colonial
Schools
Elementary Schools Ambrose
Middle Schools Mccall
High Schools Whs
Others
Senior Community false
Read Less Info
Want to know what your home might be worth? Contact us for a FREE valuation!

Our team is ready to help you sell your home for the highest possible price ASAP
Bought with Annie Youssoufian • Compass



