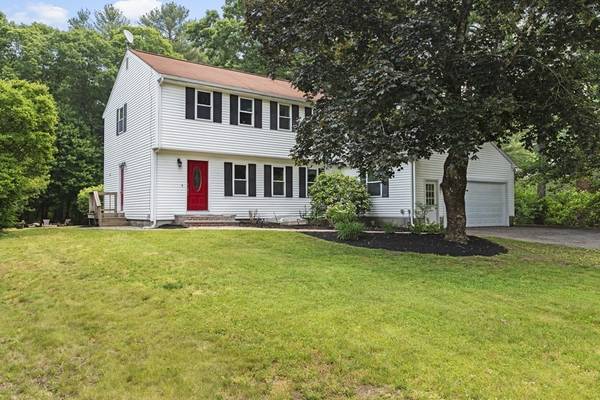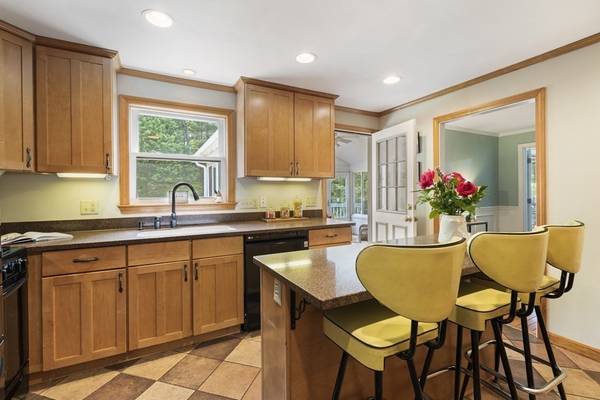For more information regarding the value of a property, please contact us for a free consultation.
Key Details
Sold Price $710,000
Property Type Single Family Home
Sub Type Single Family Residence
Listing Status Sold
Purchase Type For Sale
Square Footage 1,830 sqft
Price per Sqft $387
MLS Listing ID 73124447
Sold Date 08/03/23
Style Colonial
Bedrooms 4
Full Baths 1
Half Baths 1
HOA Y/N false
Year Built 1972
Annual Tax Amount $8,909
Tax Year 2023
Lot Size 0.600 Acres
Acres 0.6
Property Description
Welcome to this immaculate Colonial located in a highly sought-after neighborhood! This well-maintained home features 4 Beds, 1.5 Baths, an expansive Family Rm, attached 2 Car Garage & a large level backyard. As you step inside, you'll be greeted by the Living Rm complete w/ a charming fireplace that adds warmth & character to the space. The kitchen is equipped w/ granite counters & an island for added workspace. For those who love to enjoy the outdoors, a delightful 3-Season Porch awaits you, providing a tranquil spot to unwind. The oversized Family Room boasting vaulted ceilings, creating an open & airy atmosphere is enhanced by a cozy gas stove. Step outside into the expansive & meticulously maintained backyard, which is an entertainer's dream offering a fire pit area & a hot tub, creating a private oasis for relaxation & rejuvenation. Yard backs up to conservation land providing peace and privacy. Too many updates to list; see attached Welcome Letter for details.
Location
State MA
County Norfolk
Zoning RES
Direction Use GPS. Farm St. to Brandywine Terr. to Ticonderoga Ln.
Rooms
Family Room Ceiling Fan(s), Vaulted Ceiling(s), Flooring - Hardwood, Deck - Exterior, Exterior Access, Recessed Lighting
Basement Full, Interior Entry, Bulkhead, Sump Pump
Primary Bedroom Level Second
Dining Room Flooring - Hardwood, Wainscoting, Crown Molding
Kitchen Flooring - Stone/Ceramic Tile, Countertops - Stone/Granite/Solid, Kitchen Island, Gas Stove, Crown Molding
Interior
Heating Forced Air, Natural Gas, Other
Cooling Central Air, Window Unit(s)
Flooring Tile, Carpet, Hardwood
Fireplaces Number 1
Fireplaces Type Living Room
Appliance Gas Water Heater, Range, Dishwasher, Microwave, Refrigerator, Freezer, Washer, Dryer
Laundry Gas Dryer Hookup
Basement Type Full,Interior Entry,Bulkhead,Sump Pump
Exterior
Exterior Feature Deck, Hot Tub/Spa, Sprinkler System, Invisible Fence
Garage Spaces 2.0
Fence Invisible
Utilities Available for Gas Range, for Gas Dryer
Roof Type Shingle
Total Parking Spaces 4
Garage Yes
Building
Lot Description Level
Foundation Concrete Perimeter
Sewer Public Sewer
Water Public
Others
Senior Community false
Acceptable Financing Contract
Listing Terms Contract
Read Less Info
Want to know what your home might be worth? Contact us for a FREE valuation!

Our team is ready to help you sell your home for the highest possible price ASAP
Bought with Mark Spangenberg • Redfin Corp.



