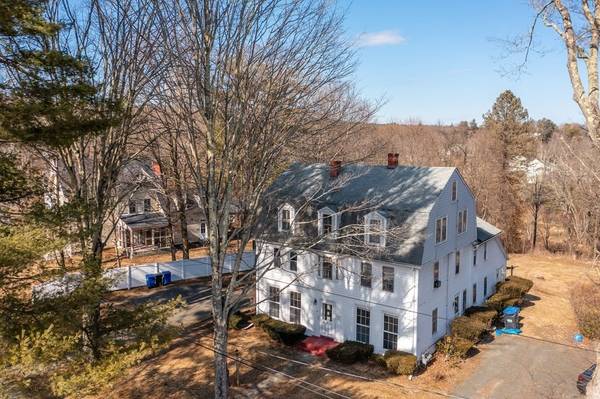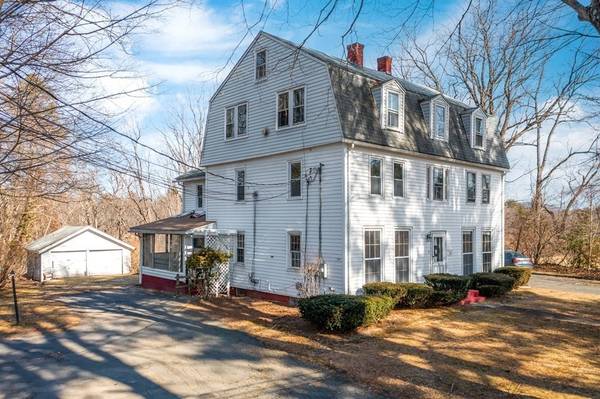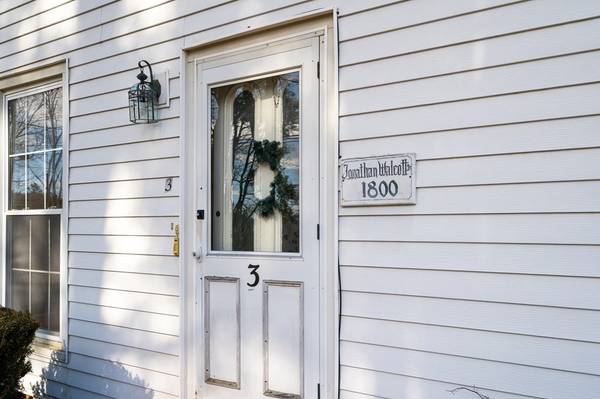For more information regarding the value of a property, please contact us for a free consultation.
Key Details
Sold Price $395,000
Property Type Multi-Family
Sub Type 3 Family
Listing Status Sold
Purchase Type For Sale
Square Footage 3,984 sqft
Price per Sqft $99
MLS Listing ID 73079968
Sold Date 08/04/23
Bedrooms 6
Full Baths 3
Half Baths 1
Year Built 1800
Annual Tax Amount $6,666
Tax Year 2023
Lot Size 0.540 Acres
Acres 0.54
Property Description
Impressive 1800 Antique Colonial 3 Family with a nice mixture of antique charm and modern updates. There is one apartment on the Left Side of the house (Unit 1 in photos) and one apartment on the Right Side of the house (Unit 2 in the MLS info). Both of these apartments have 2 floors of living space. The Third Apt.(Unit 3 in photos) is on the 3rd floor. Two of the apartments are currently rented month to month. Both tenants would like to stay. All apartments have charm and character. The Left Side Apartment is the largest. with wide pine floors, 1.5 bathrooms 3 Bedrooms, easy access to the common laundry area and basement. The Right Side Apt. has wide pine floors, access to the laundry area and basement. The 3rd Floor Apt. has nice wood flooring and a bright and spacious layout. The Basement has a dirt floor, but mostly covered by small landscaping stone. Separate electric panels, separate gas heating systems. Town Water and Holyoke Gas. Rents are below current rates
Location
State MA
County Hampshire
Zoning RR
Direction Off East Street close to the center of town
Rooms
Basement Partial, Crawl Space, Interior Entry, Sump Pump, Dirt Floor
Interior
Interior Features Unit 2(Bathroom with Shower Stall), Unit 3(Bathroom with Shower Stall), Unit 1 Rooms(Living Room, Dining Room, Kitchen), Unit 2 Rooms(Living Room, Kitchen, Office/Den), Unit 3 Rooms(Living Room, Kitchen)
Heating Electric Baseboard, Unit 1(Forced Air, Gas), Unit 2(Forced Air, Gas), Unit 3(Gas)
Cooling Unit 1(None), Unit 2(None), Unit 3(None)
Flooring Wood, Vinyl, Laminate, Pine, Unit 1(undefined), Unit 2(Wood Flooring), Unit 3(Wood Flooring)
Appliance Washer, Dryer, Unit 1(Range, Refrigerator, Vent Hood), Unit 2(Range, Refrigerator), Unit 3(Range, Dishwasher, Refrigerator), Electric Water Heater, Tank Water Heater, Utility Connections for Gas Range
Laundry Laundry Room
Basement Type Partial, Crawl Space, Interior Entry, Sump Pump, Dirt Floor
Exterior
Community Features Shopping, Park, Golf, Public School
Utilities Available for Gas Range
Roof Type Shingle
Total Parking Spaces 6
Garage No
Building
Story 6
Foundation Stone, Brick/Mortar
Sewer Private Sewer
Water Public
Others
Senior Community false
Read Less Info
Want to know what your home might be worth? Contact us for a FREE valuation!

Our team is ready to help you sell your home for the highest possible price ASAP
Bought with Jill Vincent Lapan • Canon Real Estate, Inc.



