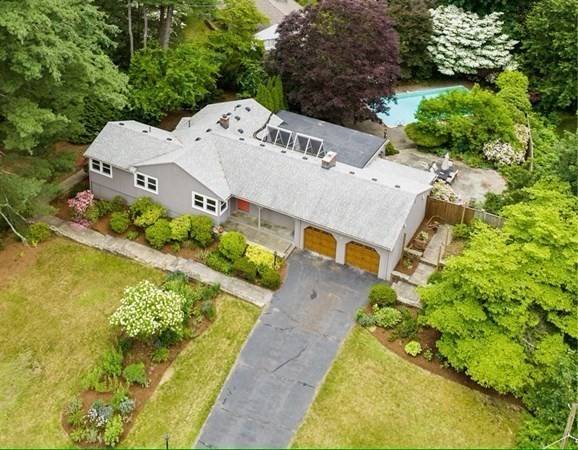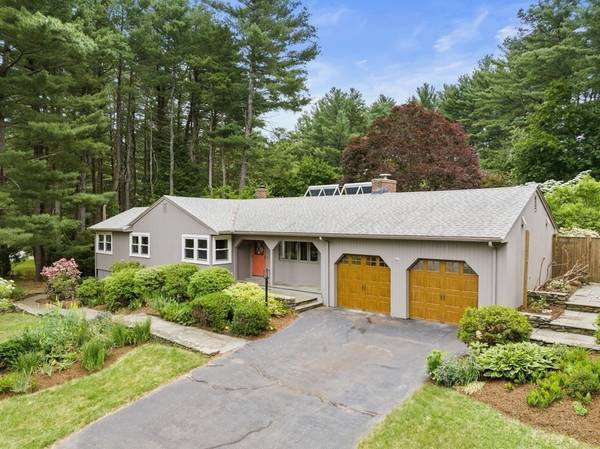For more information regarding the value of a property, please contact us for a free consultation.
Key Details
Sold Price $1,000,000
Property Type Single Family Home
Sub Type Single Family Residence
Listing Status Sold
Purchase Type For Sale
Square Footage 2,325 sqft
Price per Sqft $430
MLS Listing ID 73127860
Sold Date 08/04/23
Style Ranch
Bedrooms 3
Full Baths 2
Half Baths 1
HOA Y/N false
Year Built 1950
Annual Tax Amount $14,689
Tax Year 2023
Lot Size 0.550 Acres
Acres 0.55
Property Description
Prepare to be captivated by this 3 bedroom, 2.5 bath ranch-style home that has been meticulously cared for by its present owner. Nestled in a coveted cul-de-sac neighborhood, this property boasts an in-ground pool, perfect for a refreshing dip on hot summer days. Open living area with wood stove will keep you warm all winter. The updated kitchen opens to the dining area, perfect for entertaining family and friends. Primary en-suite with sitting area/ office space, 2 family bedrooms and bathroom round out the first level. Walk-out lower level with bonus/recreation room, with storage space. The professionally landscaped grounds are reminiscent of a picturesque English Garden, where beauty unfolds throughout the season. Numerous updates made over the years make this house a true gem. Conveniently located near schools, parks, shopping centers, and major transportation routes, this property offers endless possibilities. Don't miss out on this extraordinary opportunity!
Location
State MA
County Middlesex
Zoning R40
Direction Route 126 ( Old Connecticut Path) to Old Farm Rd.
Rooms
Basement Partial, Finished, Walk-Out Access
Primary Bedroom Level Main, First
Dining Room Flooring - Stone/Ceramic Tile, Window(s) - Picture, Lighting - Sconce, Lighting - Overhead
Kitchen Countertops - Stone/Granite/Solid, Recessed Lighting, Remodeled, Stainless Steel Appliances
Interior
Interior Features Closet, Bonus Room, Sitting Room
Heating Baseboard, Natural Gas, Wood Stove
Cooling Window Unit(s)
Flooring Wood, Tile, Carpet, Hardwood, Engineered Hardwood, Flooring - Wall to Wall Carpet
Fireplaces Number 1
Fireplaces Type Living Room
Appliance Dishwasher, Microwave, Refrigerator, Freezer, Washer, Dryer, Range Hood, Gas Water Heater, Tank Water Heater
Laundry Electric Dryer Hookup, Washer Hookup, In Basement
Basement Type Partial, Finished, Walk-Out Access
Exterior
Exterior Feature Professional Landscaping
Garage Spaces 2.0
Fence Fenced
Pool Pool - Inground Heated
Community Features Shopping, Pool, Tennis Court(s), Public School
Roof Type Shingle
Total Parking Spaces 4
Garage Yes
Private Pool true
Building
Foundation Concrete Perimeter
Sewer Private Sewer
Water Public
Architectural Style Ranch
Schools
Elementary Schools Happy Hollow
Middle Schools Wayland
High Schools Wayland
Others
Senior Community false
Read Less Info
Want to know what your home might be worth? Contact us for a FREE valuation!

Our team is ready to help you sell your home for the highest possible price ASAP
Bought with Stan Mironovich • New England Premier Properties



