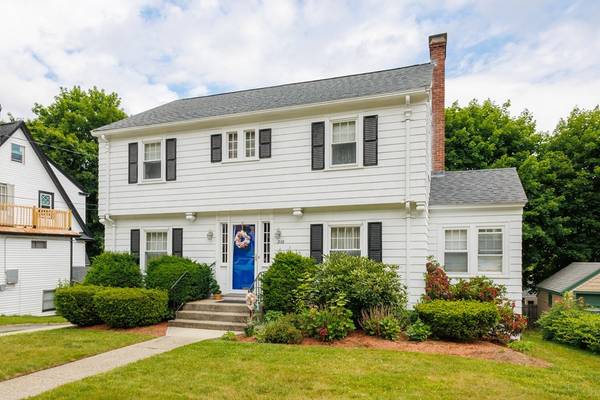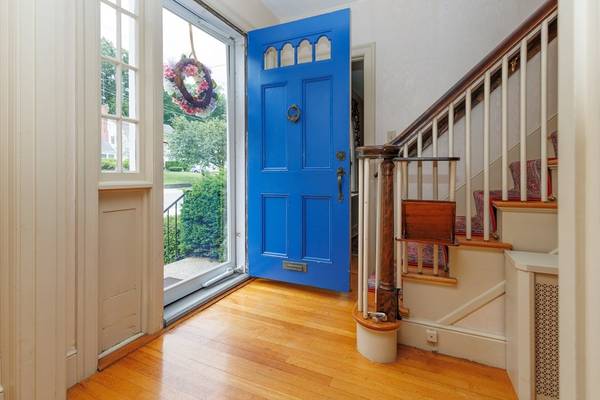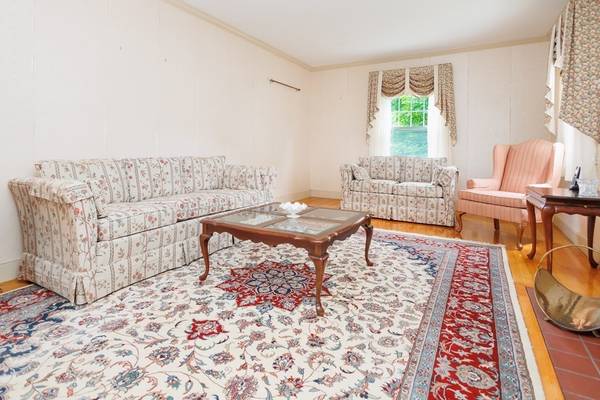For more information regarding the value of a property, please contact us for a free consultation.
Key Details
Sold Price $415,000
Property Type Single Family Home
Sub Type Single Family Residence
Listing Status Sold
Purchase Type For Sale
Square Footage 1,736 sqft
Price per Sqft $239
Subdivision Burncoat
MLS Listing ID 73127740
Sold Date 08/04/23
Style Colonial
Bedrooms 3
Full Baths 1
Half Baths 1
HOA Y/N false
Year Built 1930
Annual Tax Amount $4,890
Tax Year 2023
Lot Size 5,662 Sqft
Acres 0.13
Property Description
The spacious Burncoat neighborhood home is ready for a new owner. Beautiful hardwood floors throughout most of the first floor and 2 of the bedrooms. Front to back, fireplaced livingroom with an enclosed side porch perfect for in home office or playroom. Dining room with corner built in hutch and easy access to cabinet packed kitchen with more than enough room for a kitchen table or add an island. The 2nd floor offers a front to back main bedrooms with oversized closet space, a generous sized bathroom and 2 additional bedrooms. Looking for additional space, the walk-up attic could add more bedrooms or finish it into a spacious main suite. The walk out basement once had a finished family room, could easily to updated to have additional family or entertaining space. With a little sweat equity this house could be easily updated and shine. Updated windows, newer heating system. Convenient location for highway access and all neighborhood schools are less than 1 mile away. Don't miss out!
Location
State MA
County Worcester
Zoning RS-7
Direction Burncoat St to Rexhame or Thorndyke to Beverly Rd OR Lincoln St to Beverly Rd
Rooms
Basement Full, Walk-Out Access
Primary Bedroom Level Second
Interior
Heating Steam, Natural Gas
Cooling None
Flooring Wood, Tile, Carpet
Fireplaces Number 1
Appliance Range, Dishwasher, Microwave, Refrigerator
Laundry In Basement
Basement Type Full, Walk-Out Access
Exterior
Garage Spaces 1.0
Community Features Public Transportation, Shopping, Highway Access, Public School
Roof Type Shingle
Total Parking Spaces 2
Garage Yes
Building
Foundation Stone
Sewer Public Sewer
Water Public
Architectural Style Colonial
Others
Senior Community false
Read Less Info
Want to know what your home might be worth? Contact us for a FREE valuation!

Our team is ready to help you sell your home for the highest possible price ASAP
Bought with Jada Lugo • Coldwell Banker Realty - Northborough



