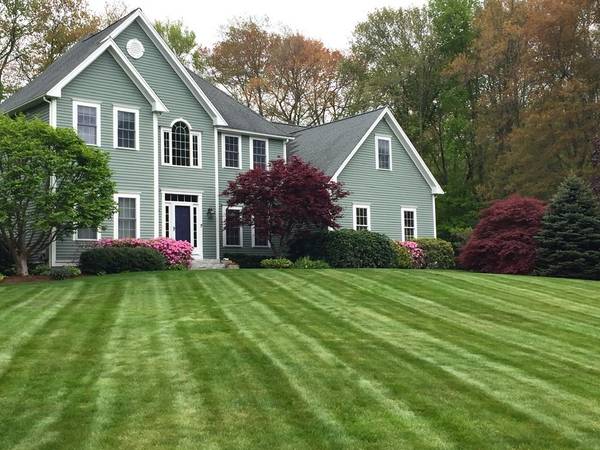For more information regarding the value of a property, please contact us for a free consultation.
Key Details
Sold Price $890,000
Property Type Single Family Home
Sub Type Single Family Residence
Listing Status Sold
Purchase Type For Sale
Square Footage 3,054 sqft
Price per Sqft $291
MLS Listing ID 73103283
Sold Date 08/03/23
Style Colonial
Bedrooms 4
Full Baths 2
Half Baths 1
HOA Fees $31/ann
HOA Y/N true
Year Built 1997
Annual Tax Amount $11,580
Tax Year 2023
Lot Size 1.030 Acres
Acres 1.03
Property Description
OPEN HOUSE CANCELED-OFFER ACCEPTED Located in one of Medway's most desirable neighborhoods, this beautiful cul-de-sac home offers a renovated kitchen & primary bath (2015), newer gas furnaces (6&7 years) & Certainteed Landmark Pro 50yr roof shingles (5 years) *Oversized gourmet kitchen adjacent to open living/dining room & cathedral ceiling family room *1st floor room off the kitchen is perfect for a home office or homework/play room *The primary bedroom suite boasts loads of closet space, gorgeous bath w/ marble countertops, large tiled glass surround shower, soaking tub & a bonus room *Three light & bright guest bedrooms with shared bath complete the 2nd floor *Relax in the screened porch overlooking a private backyard w/ lush landscaping that abuts open space *Interior/Exterior painting (2021/22) *Convenient location 15 min to commuter rail & easy access to 126,16,109 &495 *Close by to Holliston Rail Trail & Wenakeening Woods hiking trails
Location
State MA
County Norfolk
Zoning AR-I
Direction Route 126 to Wildebrook
Rooms
Family Room Ceiling Fan(s), Vaulted Ceiling(s), Flooring - Wall to Wall Carpet, Recessed Lighting
Basement Full, Interior Entry, Bulkhead, Concrete, Unfinished
Primary Bedroom Level Second
Dining Room Flooring - Hardwood, Window(s) - Bay/Bow/Box, Crown Molding
Kitchen Closet, Flooring - Hardwood, Dining Area, Pantry, Countertops - Stone/Granite/Solid, Kitchen Island, Cabinets - Upgraded, Exterior Access, Recessed Lighting, Remodeled, Slider, Stainless Steel Appliances, Lighting - Pendant
Interior
Interior Features Recessed Lighting, Closet, Ceiling - Vaulted, Office, Foyer, Bonus Room, Central Vacuum
Heating Forced Air, Natural Gas
Cooling Central Air
Flooring Tile, Carpet, Hardwood, Flooring - Hardwood, Flooring - Wall to Wall Carpet
Fireplaces Number 1
Fireplaces Type Family Room
Appliance Range, Dishwasher, Disposal, Microwave, Refrigerator, Washer, Dryer, Water Treatment, Vacuum System, Range Hood, Gas Water Heater, Plumbed For Ice Maker, Utility Connections for Gas Range, Utility Connections for Gas Oven, Utility Connections for Gas Dryer
Laundry Closet/Cabinets - Custom Built, Flooring - Stone/Ceramic Tile, Countertops - Stone/Granite/Solid, Main Level, Gas Dryer Hookup, Washer Hookup, First Floor
Basement Type Full, Interior Entry, Bulkhead, Concrete, Unfinished
Exterior
Exterior Feature Rain Gutters, Storage, Professional Landscaping, Sprinkler System, Stone Wall
Garage Spaces 2.0
Community Features Public Transportation, Shopping, Walk/Jog Trails, Bike Path, Highway Access, Public School, T-Station, Sidewalks
Utilities Available for Gas Range, for Gas Oven, for Gas Dryer, Washer Hookup, Icemaker Connection
Roof Type Shingle
Total Parking Spaces 3
Garage Yes
Building
Lot Description Cul-De-Sac, Wooded, Easements, Cleared, Gentle Sloping, Level
Foundation Concrete Perimeter
Sewer Public Sewer
Water Private
Others
Senior Community false
Read Less Info
Want to know what your home might be worth? Contact us for a FREE valuation!

Our team is ready to help you sell your home for the highest possible price ASAP
Bought with Benjamin Montenegro • Andrew J. Abu Inc., REALTORS®



