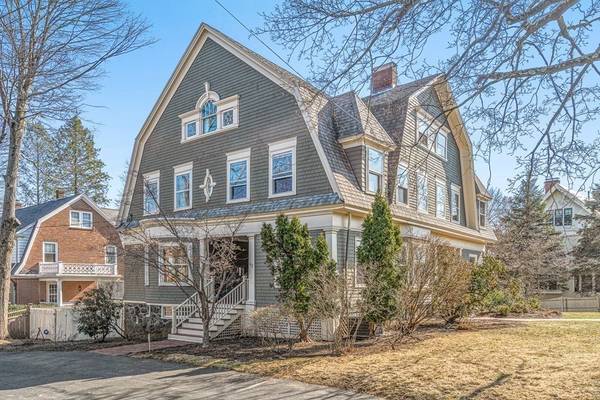For more information regarding the value of a property, please contact us for a free consultation.
Key Details
Sold Price $1,330,000
Property Type Single Family Home
Sub Type Single Family Residence
Listing Status Sold
Purchase Type For Sale
Square Footage 2,863 sqft
Price per Sqft $464
Subdivision Near Mystic Lake/ Lakeview/ Ravenscroft Neighborhood
MLS Listing ID 73091866
Sold Date 08/07/23
Style Colonial
Bedrooms 5
Full Baths 3
Half Baths 1
HOA Fees $250/mo
HOA Y/N true
Year Built 1890
Annual Tax Amount $16,821
Tax Year 2023
Lot Size 7,840 Sqft
Acres 0.18
Property Description
NEW PRICE! TOP LOCATION! Ravenscroft neighborhood! Move right in to this ideally located 4 story single family attached home close to the town center, Ginn field & Wedgemere train station! The welcoming foyer flows nicely into the sun filled double living rm w/ wood burning fireplace w/ beautiful mantle & adjacent bow front dining rm w/ china cabinet. This home also boasts high ceilings w/ original detail & a spacious kitchen w/ island, built in bench seat & slider leading out to a private deck. The 2nd flr has a cozy family room or office w/ fplc & stunning wood detail as well as 3 bedrooms & 1 full bath. The 3rd floor has 2 additional bedrooms or a primary suite w/ private bath & office space. Plenty of storage & walk in closet. The lower level in law suite has a living room w/ sleeping alcove, kitchen & full bath w/ direct access outside to private patio making this the perfect in-law or au-pair suite. Enjoy this great home within close proximity to all that Winchester has to offer!
Location
State MA
County Middlesex
Zoning RDB
Direction CORNER OF RAVENSCROFT /driveway on side street
Rooms
Family Room Closet/Cabinets - Custom Built, Flooring - Hardwood, Lighting - Overhead
Basement Full, Finished, Walk-Out Access, Interior Entry
Primary Bedroom Level Third
Dining Room Flooring - Hardwood, Chair Rail, Recessed Lighting, Lighting - Pendant
Kitchen Bathroom - Half, Closet/Cabinets - Custom Built, Flooring - Hardwood, Window(s) - Bay/Bow/Box, Countertops - Stone/Granite/Solid, Countertops - Upgraded, Kitchen Island, Breakfast Bar / Nook, Deck - Exterior, Exterior Access, Open Floorplan, Recessed Lighting, Stainless Steel Appliances
Interior
Interior Features Bathroom - Full, Open Floor Plan, Countertops - Stone/Granite/Solid, Bathroom - 3/4, Closet, Lighting - Overhead, Bedroom, Inlaw Apt., Kitchen, Bathroom
Heating Baseboard
Cooling Central Air
Flooring Hardwood, Flooring - Stone/Ceramic Tile, Flooring - Hardwood
Fireplaces Number 2
Fireplaces Type Family Room, Living Room
Appliance Range, Dishwasher, Disposal, Countertop Range, Refrigerator, Freezer, Stainless Steel Appliance(s), Second Dishwasher, Utility Connections for Electric Range
Laundry In Basement
Basement Type Full, Finished, Walk-Out Access, Interior Entry
Exterior
Community Features Public Transportation, Shopping, Pool, Tennis Court(s), Park, Walk/Jog Trails, Golf, Medical Facility, Laundromat, Bike Path, Conservation Area, Highway Access, House of Worship, Private School, Public School
Utilities Available for Electric Range
Waterfront Description Beach Front, Lake/Pond, 3/10 to 1/2 Mile To Beach, Beach Ownership(Public)
Roof Type Shingle
Total Parking Spaces 5
Garage No
Waterfront Description Beach Front, Lake/Pond, 3/10 to 1/2 Mile To Beach, Beach Ownership(Public)
Building
Lot Description Corner Lot
Foundation Stone, Irregular
Sewer Public Sewer
Water Public
Architectural Style Colonial
Schools
Elementary Schools Ambrose
Middle Schools Mccall
High Schools Whs
Others
Senior Community false
Read Less Info
Want to know what your home might be worth? Contact us for a FREE valuation!

Our team is ready to help you sell your home for the highest possible price ASAP
Bought with Pirani & Wile Group • Leading Edge Real Estate



