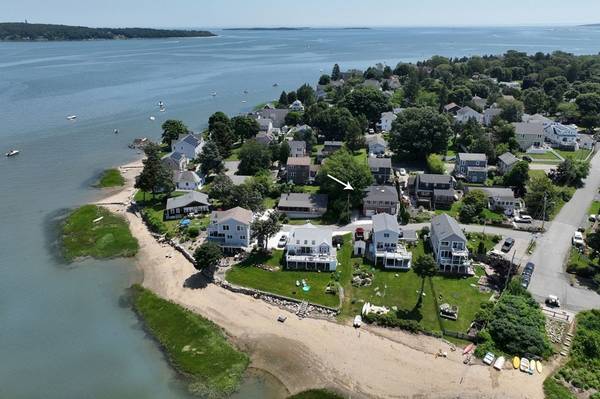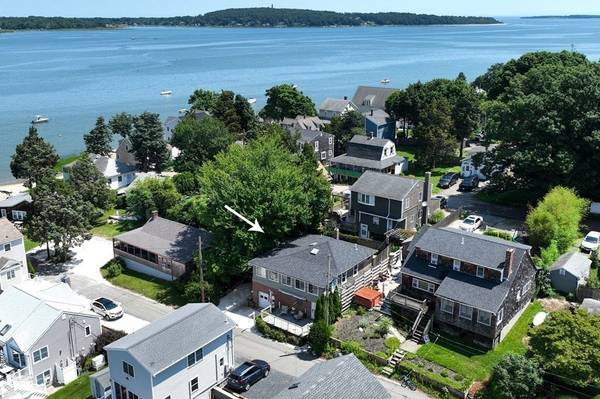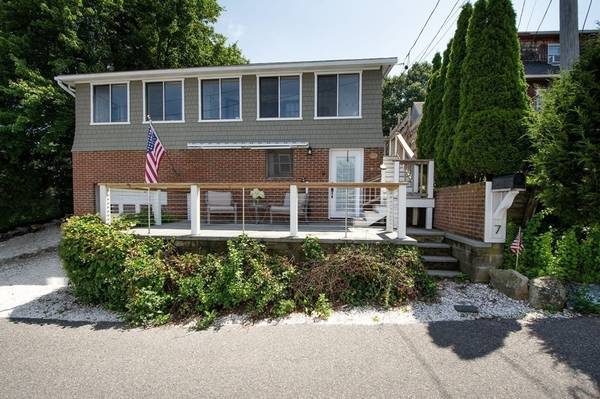For more information regarding the value of a property, please contact us for a free consultation.
Key Details
Sold Price $630,000
Property Type Single Family Home
Sub Type Single Family Residence
Listing Status Sold
Purchase Type For Sale
Square Footage 1,023 sqft
Price per Sqft $615
Subdivision Rocky Nook
MLS Listing ID 73133198
Sold Date 08/09/23
Style Raised Ranch
Bedrooms 3
Full Baths 2
HOA Y/N false
Year Built 1935
Annual Tax Amount $5,242
Tax Year 2023
Lot Size 3,049 Sqft
Acres 0.07
Property Description
Seaside Cottage • This charming beach house is located on a serene street & offers year-round coastal living. Wake up to picturesque views of the Jones River & rejuvenate in the garden oasis on the private deck just off the modern, bright, white kitchen equipped with quartz counters, quiet close drawers & SS appliances. This gem has three cozy bedrooms & two updated light-filled baths, one of which has a new stackable washer & dryer for carefree living. Enjoy stunning views of the Jones River, local wildlife & sultry sunsets from both the cable-railed front porch & dining room. A sandy beach is just a stone's throw away, making it the perfect spot for water activities in Kingston's Bay. Recent renovations include a new roof, a newly insulated garage ceiling & a new water heater. An oversized 2-car garage provides additional parking & storage space. Conveniently located between downtown Plymouth & RT 3, offering easy access to Gray's Beach, local shopping, dining & transportation.
Location
State MA
County Plymouth
Area Rocky Nook
Zoning RES MDL01
Direction Use GPS. Adams Av is a small dead-end street—only park on shell drive. Do not block the rd.
Rooms
Basement Full, Walk-Out Access, Garage Access, Concrete, Unfinished
Primary Bedroom Level Main, First
Dining Room Flooring - Hardwood, French Doors, Exterior Access, Open Floorplan
Kitchen Flooring - Hardwood, Countertops - Stone/Granite/Solid, Breakfast Bar / Nook, Exterior Access, Open Floorplan, Remodeled, Stainless Steel Appliances, Gas Stove
Interior
Interior Features Internet Available - Unknown
Heating Forced Air, Propane
Cooling Central Air
Flooring Wood, Laminate
Appliance Range, Dishwasher, Microwave, Refrigerator, Freezer, Washer, Dryer, Propane Water Heater, Tank Water Heater, Utility Connections for Gas Range, Utility Connections for Electric Dryer
Laundry Flooring - Laminate, Electric Dryer Hookup, Washer Hookup, First Floor
Basement Type Full, Walk-Out Access, Garage Access, Concrete, Unfinished
Exterior
Exterior Feature Rain Gutters
Garage Spaces 2.0
Community Features Public Transportation, Shopping, Park, Walk/Jog Trails, Golf, Bike Path, Conservation Area, Highway Access, House of Worship, Marina, Private School, Public School
Utilities Available for Gas Range, for Electric Dryer, Washer Hookup
Waterfront Description Beach Front, Bay, River, Walk to, 0 to 1/10 Mile To Beach
View Y/N Yes
View Scenic View(s)
Roof Type Shingle
Total Parking Spaces 2
Garage Yes
Waterfront Description Beach Front, Bay, River, Walk to, 0 to 1/10 Mile To Beach
Building
Lot Description Sloped
Foundation Block
Sewer Public Sewer
Water Public
Schools
Middle Schools Silver Lake
High Schools Silver Lake
Others
Senior Community false
Acceptable Financing Contract
Listing Terms Contract
Read Less Info
Want to know what your home might be worth? Contact us for a FREE valuation!

Our team is ready to help you sell your home for the highest possible price ASAP
Bought with Jean Cohen • Engel & Volkers, South Shore



