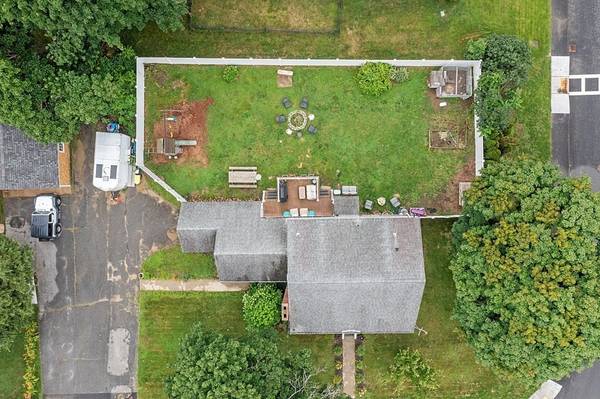For more information regarding the value of a property, please contact us for a free consultation.
Key Details
Sold Price $380,000
Property Type Single Family Home
Sub Type Single Family Residence
Listing Status Sold
Purchase Type For Sale
Square Footage 1,783 sqft
Price per Sqft $213
MLS Listing ID 73136819
Sold Date 08/09/23
Style Cape
Bedrooms 4
Full Baths 2
HOA Y/N false
Year Built 1947
Annual Tax Amount $4,099
Tax Year 2023
Lot Size 0.290 Acres
Acres 0.29
Property Description
This beautifully maintained 4-bedroom home is located on a corner lot centrally located. Take off your hat & shoes in the mud room that leads into a spacious dining room. The kitchen features granite countertops. Your living room boasts recently revealed hardwood floors, large bay windows, and a fireplace. An updated full bathroom & two generous-sized bedrooms with recently refinished hardwood floors finish off the first floor. Make your way upstairs to find the master bedroom with a walk-in closet & what seems endless additional storage. The updated master bath is large with a jet tub! The 4th bedroom has a large cedar closet used as a "hang-out spot". The basement has a second fireplace and could be finished to add additional living space! Your backyard is large with white vinyl fencing, a composite deck, a play set, and a firepit perfect for entertaining!! Small garage only for storage and has an additional loft above! Open house CANCELLED
Location
State MA
County Worcester
Zoning R
Direction Use GPS
Rooms
Basement Full, Interior Entry, Garage Access, Sump Pump, Radon Remediation System
Primary Bedroom Level Second
Dining Room Flooring - Laminate, Window(s) - Picture
Kitchen Flooring - Laminate, Countertops - Stone/Granite/Solid, Deck - Exterior, Exterior Access, Paints & Finishes - Low VOC, Recessed Lighting, Stainless Steel Appliances
Interior
Interior Features Mud Room
Heating Baseboard, Hot Water, Oil
Cooling Window Unit(s)
Flooring Carpet, Laminate, Hardwood
Fireplaces Number 2
Fireplaces Type Living Room
Appliance Range, Dishwasher, Microwave, Oil Water Heater, Plumbed For Ice Maker, Utility Connections for Electric Range, Utility Connections for Electric Dryer
Laundry First Floor, Washer Hookup
Basement Type Full, Interior Entry, Garage Access, Sump Pump, Radon Remediation System
Exterior
Exterior Feature Rain Gutters
Fence Fenced/Enclosed
Community Features Public Transportation, Shopping, Pool, Park, Walk/Jog Trails, Golf, Medical Facility, Laundromat, Bike Path, Highway Access, House of Worship, Private School, Public School, University
Utilities Available for Electric Range, for Electric Dryer, Washer Hookup, Icemaker Connection
Roof Type Shingle
Total Parking Spaces 4
Garage Yes
Building
Lot Description Corner Lot, Cleared, Level
Foundation Concrete Perimeter
Sewer Public Sewer
Water Public
Architectural Style Cape
Others
Senior Community false
Acceptable Financing Contract
Listing Terms Contract
Read Less Info
Want to know what your home might be worth? Contact us for a FREE valuation!

Our team is ready to help you sell your home for the highest possible price ASAP
Bought with Tiffany McDonald • LAER Realty Partners



