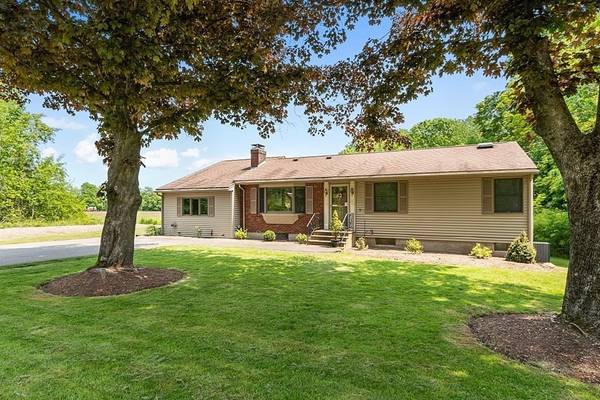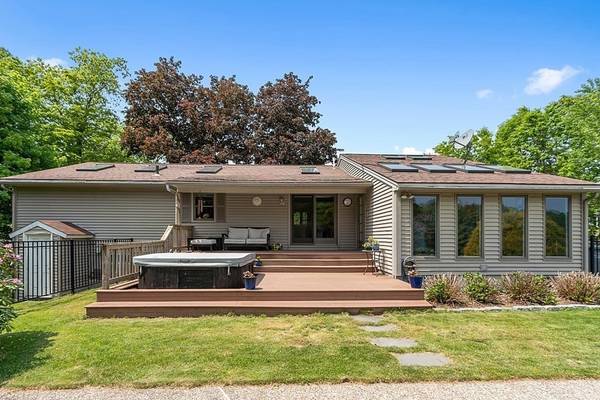For more information regarding the value of a property, please contact us for a free consultation.
Key Details
Sold Price $597,000
Property Type Single Family Home
Sub Type Single Family Residence
Listing Status Sold
Purchase Type For Sale
Square Footage 2,532 sqft
Price per Sqft $235
MLS Listing ID 73115797
Sold Date 08/11/23
Style Ranch
Bedrooms 3
Full Baths 2
Half Baths 1
HOA Y/N false
Year Built 1955
Annual Tax Amount $6,897
Tax Year 2019
Lot Size 0.510 Acres
Acres 0.51
Property Description
Welcome to your own oasis of modern comfort and natural beauty! Step into this contemporary ranch-style home and experience the perfect blend of stylish living and serene surroundings. With its stunning inground pool and breathtaking field views, this home offers an enchanting escape from the everyday. Stay cool all year round w/ central AC, ensuring that every moment indoors is a refreshing one. Unwind and relax in the inviting hot tub, a private retreat for rest and rejuvenation. When the weather turns chilly, cozy up by the wood-burning stove, creating a warm and inviting ambiance. The finished lower level is a true haven for entertainment and relaxation. Gather with friends and family in the spacious family room, complete w/ wood stove for added comfort. Enjoy your favorite beverages at the well-appointed bar area, creating memories that will last a lifetime.The heart of this home lies in its large kitchen, that boasts a center island & eat-in area flooded with natural light.
Location
State MA
County Worcester
Zoning Res
Direction Main to Sterling to Deershorn
Rooms
Family Room Wood / Coal / Pellet Stove, Flooring - Wall to Wall Carpet, Wet Bar, Exterior Access
Basement Full, Partially Finished, Walk-Out Access, Interior Entry, Sump Pump, Concrete
Primary Bedroom Level First
Dining Room Skylight, Cathedral Ceiling(s), Flooring - Vinyl
Kitchen Skylight, Cathedral Ceiling(s), Ceiling Fan(s), Flooring - Vinyl, Dining Area, Kitchen Island, Exterior Access, Slider
Interior
Heating Baseboard, Oil
Cooling Central Air
Fireplaces Number 2
Fireplaces Type Living Room
Appliance Range, Oven, Dishwasher, Refrigerator, Washer, Dryer
Laundry Flooring - Vinyl, First Floor
Basement Type Full,Partially Finished,Walk-Out Access,Interior Entry,Sump Pump,Concrete
Exterior
Exterior Feature Deck - Composite, Patio, Pool - Inground, Rain Gutters, Hot Tub/Spa, Storage, Screens, Fenced Yard
Fence Fenced/Enclosed, Fenced
Pool In Ground
Community Features Walk/Jog Trails, Highway Access, Public School
Roof Type Shingle
Total Parking Spaces 6
Garage No
Private Pool true
Building
Lot Description Cleared, Level
Foundation Concrete Perimeter
Sewer Private Sewer
Water Public
Architectural Style Ranch
Others
Senior Community false
Read Less Info
Want to know what your home might be worth? Contact us for a FREE valuation!

Our team is ready to help you sell your home for the highest possible price ASAP
Bought with Doug Carson • Compass



