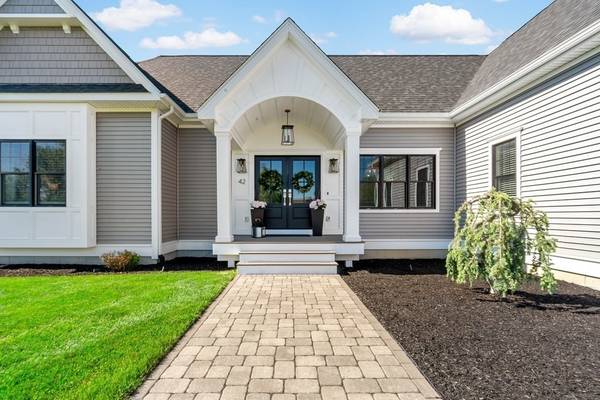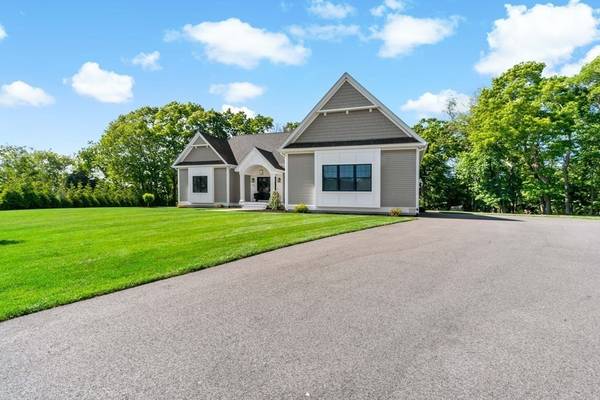For more information regarding the value of a property, please contact us for a free consultation.
Key Details
Sold Price $877,500
Property Type Single Family Home
Sub Type Single Family Residence
Listing Status Sold
Purchase Type For Sale
Square Footage 2,112 sqft
Price per Sqft $415
MLS Listing ID 73114415
Sold Date 08/15/23
Style Ranch
Bedrooms 3
Full Baths 3
Half Baths 1
HOA Y/N false
Year Built 2017
Annual Tax Amount $8,520
Tax Year 2022
Lot Size 0.840 Acres
Acres 0.84
Property Description
Beautifully designed and impeccably maintained ranch in a desirable cul-de-sac in Seekonk. This gorgeous home has moldings and quality workmanship throughout. This home includes 3 bedrooms, 3.5 baths and open concept Living/Dining/Kitchen with Cathedral Ceilings. Many custom built-ins, and gas fireplace with custom mantle elevates this house into a home. This home is heated with Natural Gas and has Town Water. French doors from the Living Room open into a private backyard. Gorgeous Kitchen with Custom Cabinets, an oversized island with quartz counters, backsplash & stainless steel appliances that make this the perfect home. Laundry and beautiful mud room on the first floor with direct access to a two car garage makes for easy living. Paver patio and walkways with composite deck overlooking a private backyard. Includes the view of a stunning professional landscape with a easy to maintain irrigation system. This home is move-in ready - don't pass this opportunity!
Location
State MA
County Bristol
Area South Seekonk
Zoning R1
Direction Rt. 6 to Anthony Street to Aubin Street
Rooms
Basement Full, Walk-Out Access, Interior Entry
Primary Bedroom Level First
Dining Room Cathedral Ceiling(s), Open Floorplan, Recessed Lighting, Crown Molding
Kitchen Cathedral Ceiling(s), Closet/Cabinets - Custom Built, Flooring - Hardwood, Countertops - Upgraded, Kitchen Island, Cabinets - Upgraded, Open Floorplan, Recessed Lighting, Stainless Steel Appliances, Pot Filler Faucet, Gas Stove, Crown Molding
Interior
Interior Features Closet/Cabinets - Custom Built, Mud Room
Heating Natural Gas
Cooling Central Air
Flooring Tile, Hardwood, Flooring - Hardwood
Fireplaces Number 1
Fireplaces Type Living Room
Appliance Range, Dishwasher, Microwave, Refrigerator, Washer, Dryer, Gas Water Heater
Laundry First Floor
Basement Type Full, Walk-Out Access, Interior Entry
Exterior
Exterior Feature Sprinkler System, Decorative Lighting
Garage Spaces 2.0
Community Features Shopping, Pool, Tennis Court(s), Park, Stable(s), Golf, Highway Access, House of Worship, Private School, Public School, T-Station, University
Roof Type Shingle
Total Parking Spaces 8
Garage Yes
Building
Lot Description Cul-De-Sac, Corner Lot
Foundation Concrete Perimeter
Sewer Private Sewer
Water Public
Architectural Style Ranch
Schools
Elementary Schools Martin School
Others
Senior Community false
Read Less Info
Want to know what your home might be worth? Contact us for a FREE valuation!

Our team is ready to help you sell your home for the highest possible price ASAP
Bought with Thomas Little • Gustave White Sotheby's International Realty



