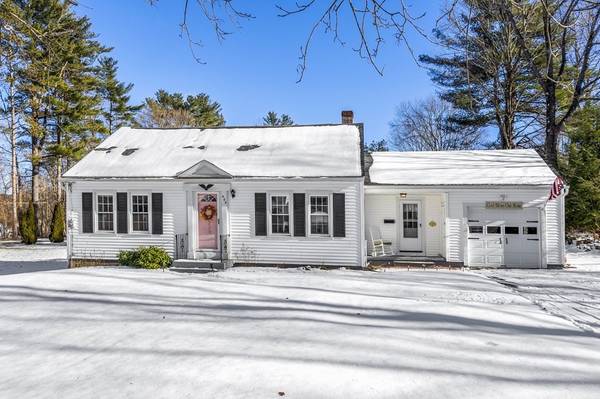For more information regarding the value of a property, please contact us for a free consultation.
Key Details
Sold Price $325,000
Property Type Single Family Home
Sub Type Single Family Residence
Listing Status Sold
Purchase Type For Sale
Square Footage 1,451 sqft
Price per Sqft $223
MLS Listing ID 73065293
Sold Date 08/15/23
Style Cape
Bedrooms 3
Full Baths 2
HOA Y/N false
Year Built 1955
Annual Tax Amount $3,483
Tax Year 2022
Lot Size 6,969 Sqft
Acres 0.16
Property Description
486 Pleasant Street checks a lot of boxes – – 3+ bedrooms (potential for 2 on the first floor), two full bathrooms, vinyl windows including a slider and large picture window in the Kitchen/Dining area for great natural lighting, a nice flat lot with a garden shed, and a one car Garage. Due to the sellers' unexpected relocation shortly after they purchased this home, it's in move-in ready condition. Hardwood flooring in the living room and first floor bedroom and den, and new carpet in both second floor bedrooms. Brand new kitchen flooring. Recent granite countertops, roof, electrical and garage door. This tidy home is just 2 miles to Route 2, and is conveniently located near Athol Hospital and the North Quabbin Commons Plaza. *Sale is contingent on the sellers' purchase of a property in a specific park--they are actively looking, and would need a buyer who can wait for that.
Location
State MA
County Worcester
Zoning RB
Direction Route 2A/Main Street to Pleasant Street.
Rooms
Basement Full, Bulkhead
Primary Bedroom Level First
Kitchen Window(s) - Picture, Dining Area, Countertops - Stone/Granite/Solid, Deck - Exterior, Exterior Access, Remodeled, Slider, Stainless Steel Appliances
Interior
Interior Features Den
Heating Forced Air, Oil
Cooling None
Flooring Carpet, Hardwood, Flooring - Hardwood
Appliance Range, Dishwasher, Disposal, Refrigerator, Utility Connections for Electric Range, Utility Connections for Electric Dryer
Laundry Electric Dryer Hookup, Washer Hookup, First Floor
Basement Type Full, Bulkhead
Exterior
Exterior Feature Storage
Garage Spaces 1.0
Utilities Available for Electric Range, for Electric Dryer, Washer Hookup
Roof Type Shingle
Total Parking Spaces 3
Garage Yes
Building
Lot Description Level
Foundation Block
Sewer Public Sewer
Water Public
Architectural Style Cape
Others
Senior Community false
Read Less Info
Want to know what your home might be worth? Contact us for a FREE valuation!

Our team is ready to help you sell your home for the highest possible price ASAP
Bought with Susan Wright • EXIT New Options Real Estate



