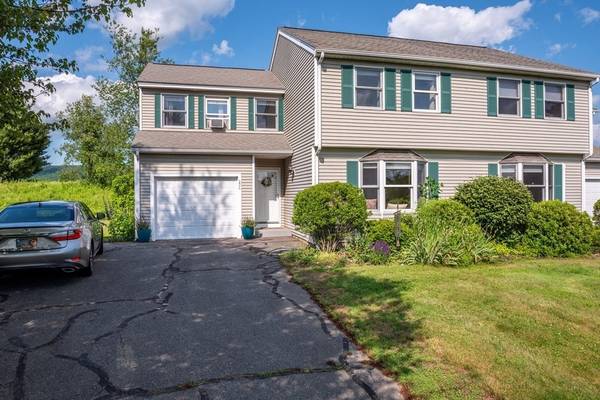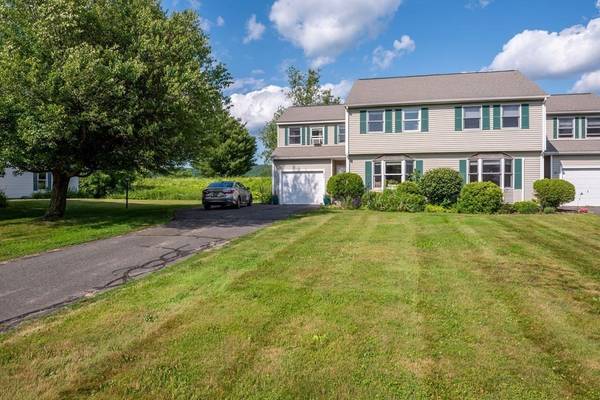For more information regarding the value of a property, please contact us for a free consultation.
Key Details
Sold Price $330,000
Property Type Condo
Sub Type Condominium
Listing Status Sold
Purchase Type For Sale
Square Footage 1,524 sqft
Price per Sqft $216
MLS Listing ID 73132874
Sold Date 08/15/23
Bedrooms 3
Full Baths 1
Half Baths 1
HOA Fees $311/mo
HOA Y/N true
Year Built 1988
Annual Tax Amount $4,582
Tax Year 2023
Property Description
This is the one you've been waiting for! Beautifully maintained and decorated 3 bedroom, 1.5 bath condo at Mill Village East. The views, the breeze, easy access to all area amenities. Attached one car garage, deck for entertaining, partially finished basement. Turn key ready! Inside this spacious, sunlit condo you will find a living room with wood floors and bay window seat, half bath with laundry, updated kitchen with stone countertops and plenty of cabinets, dining area with easy access to the deck. Upstairs there are 3 large bedrooms and a full bath. The lower level includes a family room, exercise room and utility room. Many updates and in excellent condition! Showings start Friday July 7th at 12:00pm.
Location
State MA
County Franklin
Zoning Res
Direction Rt 5 & 10 to Mill Village Rd
Rooms
Basement Y
Primary Bedroom Level Second
Dining Room Flooring - Stone/Ceramic Tile, Deck - Exterior, Exterior Access, Slider
Kitchen Flooring - Stone/Ceramic Tile, Countertops - Stone/Granite/Solid
Interior
Interior Features Exercise Room
Heating Baseboard, Natural Gas
Cooling Other
Flooring Wood, Tile, Carpet
Appliance Range, Dishwasher, Refrigerator, Washer, Dryer, Tank Water Heater, Utility Connections for Electric Range, Utility Connections for Electric Dryer
Laundry Bathroom - Half, First Floor, In Unit, Washer Hookup
Basement Type Y
Exterior
Garage Spaces 1.0
Community Features Shopping, Walk/Jog Trails, Highway Access, Private School
Utilities Available for Electric Range, for Electric Dryer, Washer Hookup
Roof Type Shingle
Total Parking Spaces 3
Garage Yes
Building
Story 2
Sewer Private Sewer
Water Public
Schools
Elementary Schools Deerfield Elem
Middle Schools Frontier
High Schools Frontier
Others
Pets Allowed Yes
Senior Community false
Pets Allowed Yes
Read Less Info
Want to know what your home might be worth? Contact us for a FREE valuation!

Our team is ready to help you sell your home for the highest possible price ASAP
Bought with Theresa Ryan • Brick & Mortar



