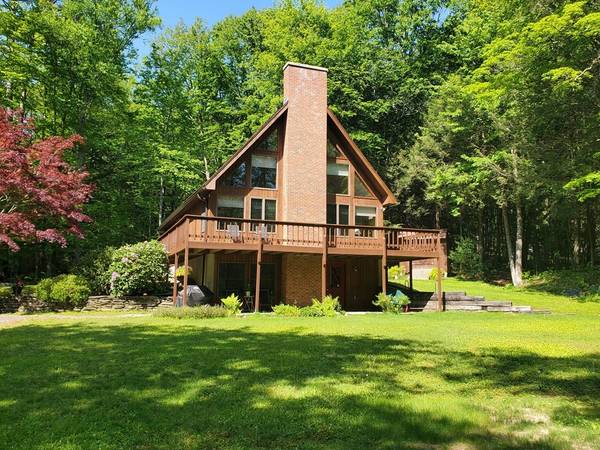For more information regarding the value of a property, please contact us for a free consultation.
Key Details
Sold Price $425,000
Property Type Single Family Home
Sub Type Single Family Residence
Listing Status Sold
Purchase Type For Sale
Square Footage 1,560 sqft
Price per Sqft $272
MLS Listing ID 73121738
Sold Date 08/16/23
Style Contemporary
Bedrooms 3
Full Baths 2
HOA Y/N false
Year Built 1990
Annual Tax Amount $5,564
Tax Year 2023
Lot Size 1.000 Acres
Acres 1.0
Property Description
Wonderfully maintained 3 bed, 2 bath Contemporary provides that peaceful vacation feeling without leaving home! A vaulted ceiling with stunning floor to ceiling windows floods this open floorplan with lots of light while providing woodland views from every angle. A handsome stone fireplace is the centerpiece of the living room & opens into the dining room & kitchen w/breakfast bar. 2 bedrooms with large closets & a full bath complete the first floor. Up you'll find a loft perfect for reading area plus the primary bedroom suite w/dressing room & walk-in closet, a full bath and a vaulted bedroom with skylights & sliders to a private balcony. Outside a wrap-around deck extends the living space & overlooks the yard. The full walkout basement has great ceiling height & offers excellent potential for additional living space plus a wood stove for buyer's enjoyment. Garden storage shed. Exterior house stained & new stone walkway installed 5/23. Short drive to Williamsburg Center and Rt 9
Location
State MA
County Franklin
Zoning 1A
Direction Off North St from Williamsburg Center or Poland Road from Conway
Rooms
Basement Full, Walk-Out Access, Concrete
Primary Bedroom Level Second
Dining Room Flooring - Vinyl, Deck - Exterior, Open Floorplan, Slider, Lighting - Overhead
Kitchen Flooring - Vinyl, Kitchen Island
Interior
Heating Baseboard, Oil
Cooling None
Flooring Vinyl, Carpet
Fireplaces Number 1
Appliance Range, Dishwasher, Refrigerator, Oil Water Heater, Tank Water Heaterless, Water Heater, Utility Connections for Electric Range, Utility Connections for Electric Dryer
Laundry Electric Dryer Hookup, Washer Hookup, In Basement
Basement Type Full, Walk-Out Access, Concrete
Exterior
Exterior Feature Balcony, Rain Gutters, Stone Wall
Community Features Walk/Jog Trails, Conservation Area, Public School
Utilities Available for Electric Range, for Electric Dryer, Washer Hookup
Roof Type Shingle
Total Parking Spaces 4
Garage No
Building
Lot Description Wooded, Cleared, Gentle Sloping, Level
Foundation Concrete Perimeter
Sewer Private Sewer
Water Private
Schools
Elementary Schools Conway
Middle Schools Frontier
High Schools Frontier
Others
Senior Community false
Read Less Info
Want to know what your home might be worth? Contact us for a FREE valuation!

Our team is ready to help you sell your home for the highest possible price ASAP
Bought with Lisa Palumbo • Delap Real Estate LLC



