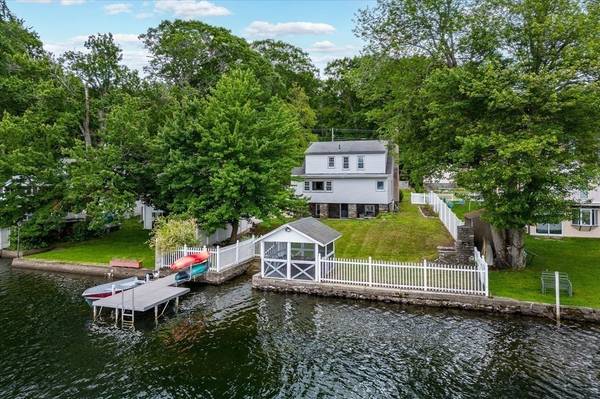For more information regarding the value of a property, please contact us for a free consultation.
Key Details
Sold Price $690,000
Property Type Single Family Home
Sub Type Single Family Residence
Listing Status Sold
Purchase Type For Sale
Square Footage 1,651 sqft
Price per Sqft $417
MLS Listing ID 73127824
Sold Date 08/17/23
Style Cape
Bedrooms 4
Full Baths 2
HOA Y/N false
Year Built 1945
Annual Tax Amount $6,084
Tax Year 2023
Lot Size 6,534 Sqft
Acres 0.15
Property Description
Welcome to your WATERFRONT oasis! Enjoy all that waterfront living has to offer; with 50ft of frontage on Lake Singletary, your summers will be well-spent swimming, fishing, and boating in the water or enjoying cookouts & campfires in the fenced backyard. Inside the kitchen has been beautifully remodeled and offers plenty of counter space as well as stainless steel appliances. Formal dining room has a charming built-in cabinet and hardwood floors that continue into the spacious & bright living room. Relax & unwind in the sunroom while you enjoy the water views from inside. Upstairs, there are 3 bedrooms have plenty of comfortable space to make your own and a full bathroom. 4th bedroom on 1st floor for some privacy or to use as a home office with attached bathroom. In addition to the kitchen, both bathrooms have been recently remodeled. From the inside to the outside, this is the perfect home to start planting roots and create long-lasting memories!
Location
State MA
County Worcester
Zoning R1
Direction GPS
Rooms
Basement Partial, Walk-Out Access, Interior Entry, Concrete, Unfinished
Primary Bedroom Level Second
Dining Room Flooring - Hardwood, Exterior Access
Kitchen Flooring - Stone/Ceramic Tile, Countertops - Upgraded, Breakfast Bar / Nook, Exterior Access, Open Floorplan
Interior
Interior Features Closet, Sun Room
Heating Baseboard, Oil
Cooling None
Flooring Wood, Tile, Flooring - Hardwood
Fireplaces Number 1
Appliance Range, Dishwasher, Refrigerator, Washer, Dryer, Water Treatment, Electric Water Heater, Tank Water Heater, Utility Connections for Electric Range, Utility Connections for Electric Oven, Utility Connections for Electric Dryer
Laundry Electric Dryer Hookup, Washer Hookup, In Basement
Basement Type Partial, Walk-Out Access, Interior Entry, Concrete, Unfinished
Exterior
Exterior Feature Storage, Garden
Garage Spaces 1.0
Fence Fenced/Enclosed, Fenced
Community Features Public Transportation, Shopping, Park, Golf, Highway Access
Utilities Available for Electric Range, for Electric Oven, for Electric Dryer, Washer Hookup
Waterfront Description Waterfront, Navigable Water, Lake, Dock/Mooring, Frontage, Direct Access, Public
View Y/N Yes
View Scenic View(s)
Roof Type Shingle
Total Parking Spaces 1
Garage Yes
Waterfront Description Waterfront, Navigable Water, Lake, Dock/Mooring, Frontage, Direct Access, Public
Building
Lot Description Cleared, Gentle Sloping, Level, Sloped, Steep Slope
Foundation Stone
Sewer Private Sewer
Water Private
Architectural Style Cape
Others
Senior Community false
Read Less Info
Want to know what your home might be worth? Contact us for a FREE valuation!

Our team is ready to help you sell your home for the highest possible price ASAP
Bought with Denise Oosterman • Denise Oosterman, REALTOR®



