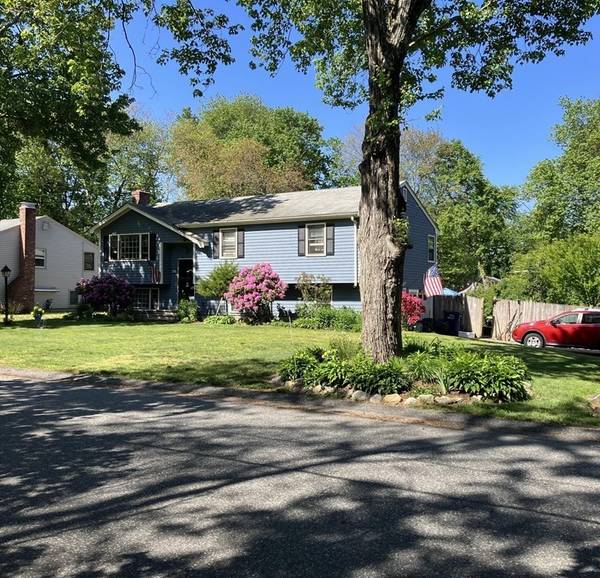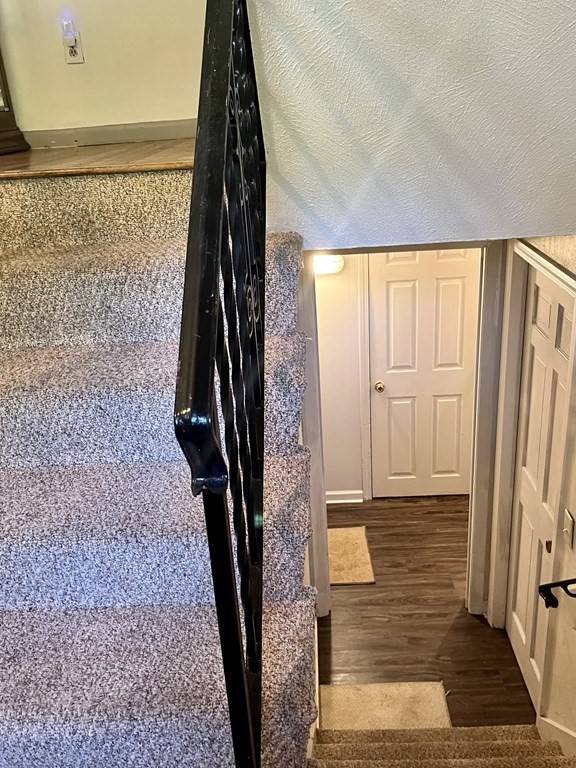For more information regarding the value of a property, please contact us for a free consultation.
Key Details
Sold Price $525,000
Property Type Single Family Home
Sub Type Single Family Residence
Listing Status Sold
Purchase Type For Sale
Square Footage 1,952 sqft
Price per Sqft $268
MLS Listing ID 73123268
Sold Date 08/17/23
Style Raised Ranch
Bedrooms 4
Full Baths 2
HOA Y/N false
Year Built 1973
Annual Tax Amount $7,669
Tax Year 2023
Lot Size 0.460 Acres
Acres 0.46
Property Description
Don't miss this fantastic 3-4 bedroom Split Entry/Raised Ranch with 2 Full Baths! Breakfast Bar in re-modeled Kitchen with granite counters, pantry and separate nook for microwave; Formal Dining Room and Spacious living room with picture window on upper level; fireplaced Family Room in lower level along with additional room and bath! Newly re-finished hardwood floors throughout first floor, some areas freshly painted, wall-to-wall in lower level. Large screened porch overlooking beautiful in-ground pool and patio area, separate fenced-in area for recreation or pets, garden area ready to plant, corner lot with extra parking area. Lower level area great for visitors, in-laws, playroom, or in-home office.
Location
State MA
County Norfolk
Zoning ARII
Direction Village Street to Charles River Rd
Rooms
Basement Partial, Finished, Interior Entry, Garage Access, Concrete
Primary Bedroom Level First
Dining Room Flooring - Hardwood
Kitchen Flooring - Stone/Ceramic Tile, Pantry, Countertops - Stone/Granite/Solid, Breakfast Bar / Nook
Interior
Interior Features Bonus Room, Central Vacuum
Heating Forced Air, Electric Baseboard, Natural Gas
Cooling Central Air, Whole House Fan
Flooring Tile, Carpet, Hardwood, Flooring - Wall to Wall Carpet
Fireplaces Number 1
Appliance Range, Dishwasher, Disposal, Microwave, Gas Water Heater, Tank Water Heater, Plumbed For Ice Maker, Utility Connections for Gas Range, Utility Connections for Gas Oven, Utility Connections for Gas Dryer, Utility Connections Outdoor Gas Grill Hookup
Laundry In Basement, Washer Hookup
Basement Type Partial, Finished, Interior Entry, Garage Access, Concrete
Exterior
Exterior Feature Rain Gutters, Storage, Garden
Garage Spaces 1.0
Fence Fenced/Enclosed, Fenced
Pool In Ground
Community Features Shopping, Park, Walk/Jog Trails, Highway Access, House of Worship, Public School
Utilities Available for Gas Range, for Gas Oven, for Gas Dryer, Washer Hookup, Icemaker Connection, Outdoor Gas Grill Hookup
Roof Type Shingle
Total Parking Spaces 5
Garage Yes
Private Pool true
Building
Lot Description Corner Lot, Level
Foundation Concrete Perimeter
Sewer Public Sewer
Water Public
Schools
Elementary Schools Burke Elem
Middle Schools Medway Middle
High Schools Medway High
Others
Senior Community false
Acceptable Financing Contract
Listing Terms Contract
Read Less Info
Want to know what your home might be worth? Contact us for a FREE valuation!

Our team is ready to help you sell your home for the highest possible price ASAP
Bought with Eric Carusi • Keller Williams South Watuppa



