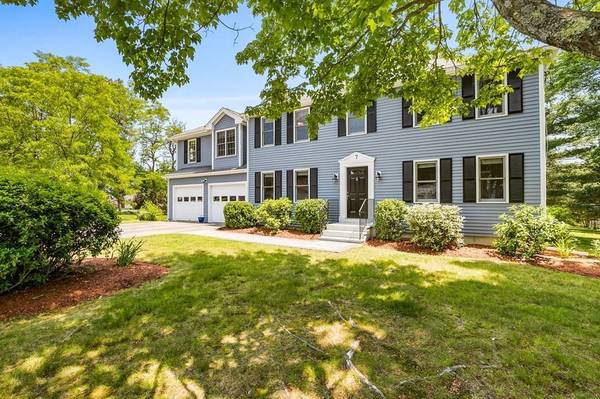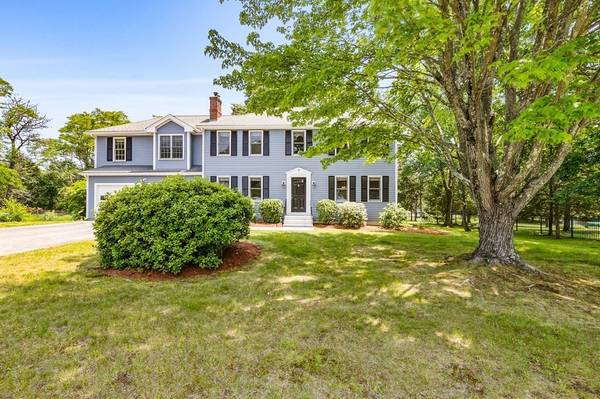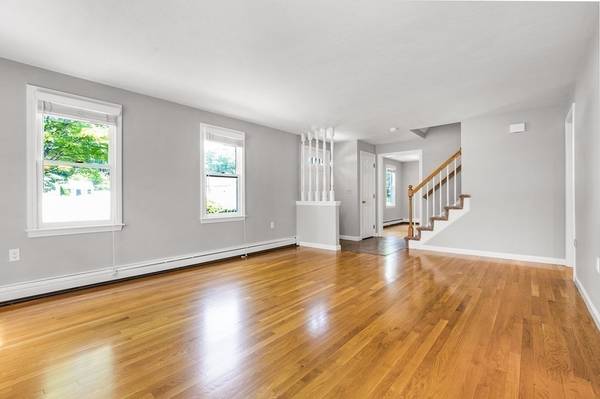For more information regarding the value of a property, please contact us for a free consultation.
Key Details
Sold Price $810,000
Property Type Single Family Home
Sub Type Single Family Residence
Listing Status Sold
Purchase Type For Sale
Square Footage 2,647 sqft
Price per Sqft $306
MLS Listing ID 73123769
Sold Date 08/17/23
Style Colonial
Bedrooms 4
Full Baths 3
Half Baths 1
HOA Y/N false
Year Built 1987
Annual Tax Amount $9,452
Tax Year 2023
Lot Size 1.000 Acres
Acres 1.0
Property Description
Welcome to this spacious and beautifully updated 4-bedroom, 3.5-bathroom federal-style colonial home with 2 car attached garage, situated on a corner lot spanning just over 1 acre. With a total of 2,647 square feet, this well-maintained property offers a perfect blend of classic charm and modern conveniences. Step inside and be greeted by the timeless appeal of hardwood floors that seamlessly flow throughout the common areas. Bedrooms recently updated with new carpet. The recently expanded and updated kitchen is a delight, featuring high-end finishes, ample cabinet space, and top-of-the-line stainless steel appliances. The addition brings an abundance of natural light, creating a warm and inviting atmosphere for culinary adventures or casual gatherings. The property has central air conditioning and a pellet wood stove. The primary bedroom has an en suite bathroom and walk-in closet with plenty of space. Schedule a showing today to see this awesome home...! Offer Deadline, July 11, 5 pm
Location
State MA
County Norfolk
Zoning ARII
Direction Use GPS. Property is on the Milford/ Medway Line
Rooms
Family Room Wood / Coal / Pellet Stove, Flooring - Hardwood
Basement Full, Finished, Interior Entry
Primary Bedroom Level Second
Dining Room Flooring - Hardwood, Lighting - Pendant
Kitchen Flooring - Hardwood, Countertops - Stone/Granite/Solid, Kitchen Island, Deck - Exterior, Exterior Access, Open Floorplan, Remodeled, Stainless Steel Appliances
Interior
Interior Features Media Room, Play Room, Wired for Sound
Heating Baseboard, Oil
Cooling Central Air
Flooring Tile, Carpet, Hardwood, Flooring - Wall to Wall Carpet
Fireplaces Number 1
Appliance Oven, Dishwasher, Microwave, Countertop Range, Refrigerator, Washer, Dryer, Utility Connections for Electric Range, Utility Connections for Electric Oven, Utility Connections for Electric Dryer
Laundry Laundry Closet, Electric Dryer Hookup, Washer Hookup, Second Floor
Basement Type Full, Finished, Interior Entry
Exterior
Exterior Feature Rain Gutters
Garage Spaces 2.0
Utilities Available for Electric Range, for Electric Oven, for Electric Dryer, Washer Hookup
Roof Type Shingle
Total Parking Spaces 4
Garage Yes
Building
Lot Description Corner Lot
Foundation Concrete Perimeter
Sewer Public Sewer
Water Public
Others
Senior Community false
Read Less Info
Want to know what your home might be worth? Contact us for a FREE valuation!

Our team is ready to help you sell your home for the highest possible price ASAP
Bought with Avani Sanghvi • Keller Williams Boston MetroWest



