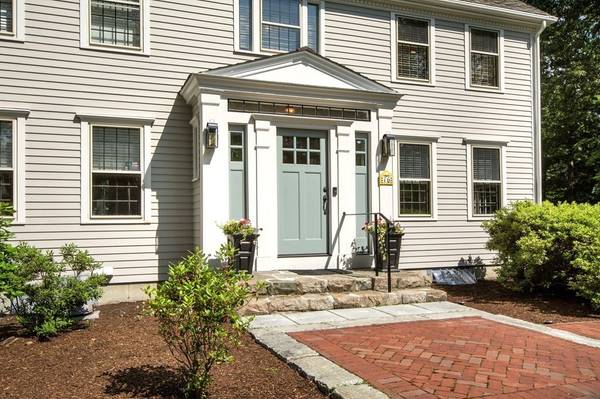For more information regarding the value of a property, please contact us for a free consultation.
Key Details
Sold Price $2,700,000
Property Type Single Family Home
Sub Type Single Family Residence
Listing Status Sold
Purchase Type For Sale
Square Footage 4,166 sqft
Price per Sqft $648
Subdivision Conservatory Park
MLS Listing ID 73128140
Sold Date 08/18/23
Style Colonial
Bedrooms 4
Full Baths 4
Half Baths 1
HOA Fees $10/ann
HOA Y/N true
Year Built 1993
Annual Tax Amount $15,792
Tax Year 2022
Lot Size 0.930 Acres
Acres 0.93
Property Description
Luxurious living with numerous amenities best describes this magnificent home located in the highly desirable Conservatory Park. Custom highlights and upgrades include a 3 story elevator, storybook childrens playhouse in the rear yard, a wine cellar with amazing stained glass door adjoining a handsome paneled sitting room, and 4 newly designer renovated bathrooms. The fifth bath is located in the spacious 4 room LL walk out suite. The primary bedroom is a real wow with soaring ceilings, huge walk in closet and spa like bath. The dramatic chefs kitchen has custom cabinets, subzero, Wolfe cooktop & Miele double ovens, butlers and walk in pantry, 2 dishwashers, expansive island & eat in area. The mud room is well appointed with both storage & closet space. All this plus two laundry rooms, two ensuite bedrooms, a water filtration system & an irrigation system with well water. The yard is one of the most impressive in the neighborhood with custom brick patio including an outdoor fireplace
Location
State MA
County Plymouth
Zoning res
Direction Conservatory Park; Off Fort Hill Near Hingham Square
Rooms
Family Room Closet/Cabinets - Custom Built, Flooring - Stone/Ceramic Tile
Basement Full, Finished, Walk-Out Access, Interior Entry, Radon Remediation System
Primary Bedroom Level Second
Dining Room Closet/Cabinets - Custom Built, Flooring - Hardwood, French Doors
Kitchen Coffered Ceiling(s), Flooring - Hardwood, Dining Area, Pantry, Countertops - Stone/Granite/Solid, Kitchen Island, Breakfast Bar / Nook, Cabinets - Upgraded, Recessed Lighting, Second Dishwasher, Stainless Steel Appliances, Storage, Gas Stove, Lighting - Pendant
Interior
Interior Features Bathroom - Full, Bathroom - Tiled With Tub & Shower, Bathroom - Tiled With Shower Stall, Recessed Lighting, Closet, Closet/Cabinets - Custom Built, Bathroom, Bonus Room, Wine Cellar, Play Room, Mud Room
Heating Baseboard, Radiant, Oil
Cooling Central Air
Flooring Wood, Tile, Carpet, Flooring - Wall to Wall Carpet, Flooring - Stone/Ceramic Tile
Fireplaces Number 2
Fireplaces Type Dining Room, Living Room
Appliance Oven, Dishwasher, Disposal, Microwave, Refrigerator, Water Treatment, Wine Refrigerator, Range Hood, Cooktop, Utility Connections for Gas Range, Utility Connections for Electric Dryer, Utility Connections Outdoor Gas Grill Hookup
Laundry Second Floor, Washer Hookup
Basement Type Full, Finished, Walk-Out Access, Interior Entry, Radon Remediation System
Exterior
Exterior Feature Rain Gutters, Storage, Professional Landscaping, Sprinkler System, Decorative Lighting, Stone Wall
Garage Spaces 2.0
Fence Fenced/Enclosed, Fenced
Community Features Public Transportation, Shopping, Golf, T-Station
Utilities Available for Gas Range, for Electric Dryer, Washer Hookup, Outdoor Gas Grill Hookup
Waterfront Description Beach Front, Bay, 1 to 2 Mile To Beach
Roof Type Shingle
Total Parking Spaces 10
Garage Yes
Waterfront Description Beach Front, Bay, 1 to 2 Mile To Beach
Building
Lot Description Level
Foundation Concrete Perimeter
Sewer Public Sewer
Water Public
Architectural Style Colonial
Schools
Elementary Schools Plymouth River
Middle Schools Hingham Middle
High Schools Hingham High
Others
Senior Community false
Read Less Info
Want to know what your home might be worth? Contact us for a FREE valuation!

Our team is ready to help you sell your home for the highest possible price ASAP
Bought with Shannon McDonald • Waterfront Realty Group



