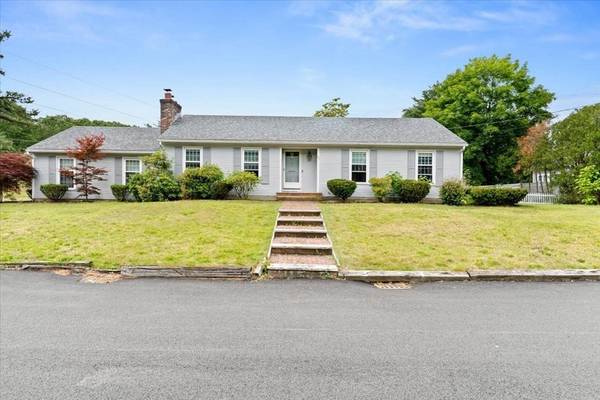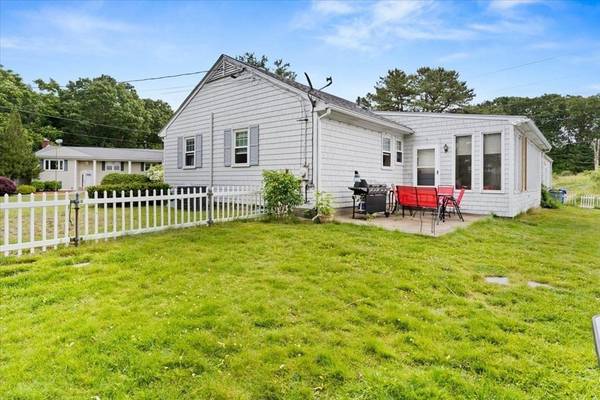For more information regarding the value of a property, please contact us for a free consultation.
Key Details
Sold Price $481,000
Property Type Single Family Home
Sub Type Single Family Residence
Listing Status Sold
Purchase Type For Sale
Square Footage 3,400 sqft
Price per Sqft $141
Subdivision Countryside
MLS Listing ID 73127553
Sold Date 08/18/23
Style Ranch
Bedrooms 3
Full Baths 2
Half Baths 1
HOA Y/N false
Year Built 1970
Annual Tax Amount $6,805
Tax Year 2023
Lot Size 10,890 Sqft
Acres 0.25
Property Description
Spacious ranch on corner lot in highly desired Countryside neighborhood. This home is in a great location to Slater Park, golf course, shopping and restaurants. This ranch features 3 bedrooms, 2 1/2 bathrooms, 2200 sq ft of living area on first floor & an additional finished 1200 sq ft in lower level. Main level features a brick fireplace with pellet stove in living room and a stone fireplace with wood stove in family room. Relax in the 32" sunroom that features a JenAir indoor grill. This property has lots to offer. Being sold in "AS IS" condition.
Location
State RI
County Providence
Zoning RL
Direction Armistice Blvd to Alexander McGregor Rd, turn onto Naushon Rd to Naushon Ct.
Rooms
Family Room Wood / Coal / Pellet Stove, Flooring - Wall to Wall Carpet
Basement Full, Partially Finished
Primary Bedroom Level First
Dining Room Flooring - Wood
Interior
Interior Features Sun Room, Foyer, Great Room
Heating Central, Baseboard, Pellet Stove, Wood Stove
Cooling Central Air
Flooring Wood, Tile, Carpet, Flooring - Wall to Wall Carpet
Fireplaces Number 2
Appliance Range, Dishwasher, Indoor Grill, Refrigerator, Washer, Dryer, Utility Connections for Electric Range, Utility Connections for Electric Dryer
Laundry In Basement
Basement Type Full, Partially Finished
Exterior
Garage Spaces 1.0
Community Features Public Transportation, Shopping, Park, Walk/Jog Trails, Golf, Highway Access, Private School, Public School, T-Station
Utilities Available for Electric Range, for Electric Dryer
Roof Type Shingle
Total Parking Spaces 4
Garage Yes
Building
Lot Description Cul-De-Sac, Corner Lot
Foundation Concrete Perimeter
Sewer Public Sewer
Water Public
Architectural Style Ranch
Others
Senior Community false
Read Less Info
Want to know what your home might be worth? Contact us for a FREE valuation!

Our team is ready to help you sell your home for the highest possible price ASAP
Bought with Team Bedoya • Century 21 Mario Real Estate



