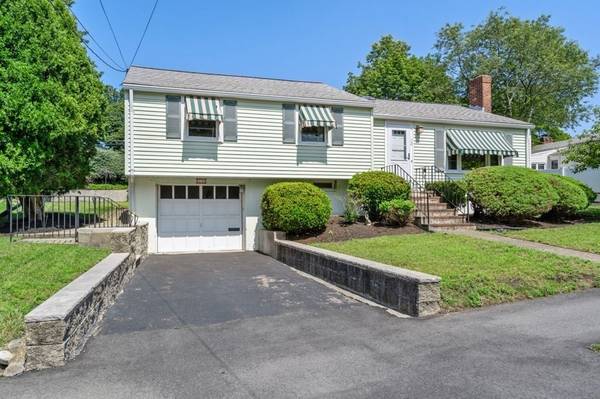For more information regarding the value of a property, please contact us for a free consultation.
Key Details
Sold Price $705,600
Property Type Single Family Home
Sub Type Single Family Residence
Listing Status Sold
Purchase Type For Sale
Square Footage 1,490 sqft
Price per Sqft $473
MLS Listing ID 73133018
Sold Date 08/17/23
Style Raised Ranch
Bedrooms 3
Full Baths 1
HOA Y/N false
Year Built 1955
Annual Tax Amount $6,165
Tax Year 2023
Lot Size 7,405 Sqft
Acres 0.17
Property Description
This beautiful home is much larger inside than is looks from the outside. Enter the home through the large fireplaced living room that opens to the dining room and large kitchen. The living room and dining room have beautiful hardwood floors. The kitchen features granite countertops and SS appliances. You will be surprised and delighted when you see the huge family room addition located in the rear of the house. 3 bedrooms and the full, tiled bathroom are located on the 2nd floor. The lower level offers a space perfect for a home office or TV/game room with entry from the garage. There's a large laundry area. Walk down a few more steps into the spacious basement area. The private back yard is a perfect summer space. Extras include an irrigation system, Hubbell tankless water heater and Central Air. Located within walking distance of East Milton Square and just minutes to Boston.
Location
State MA
County Norfolk
Area East Milton
Zoning RC
Direction Granite Ave. to Guilford Rd.
Rooms
Family Room Closet/Cabinets - Custom Built, Flooring - Wall to Wall Carpet
Basement Full, Partially Finished, Interior Entry, Garage Access, Bulkhead, Sump Pump, Concrete, Unfinished
Primary Bedroom Level Second
Dining Room Flooring - Hardwood
Kitchen Flooring - Hardwood, Countertops - Stone/Granite/Solid, Stainless Steel Appliances
Interior
Interior Features Office, Central Vacuum
Heating Forced Air, Oil
Cooling Central Air
Flooring Wood, Tile, Carpet
Fireplaces Number 1
Fireplaces Type Living Room
Appliance Oven, Dishwasher, Microwave, Refrigerator, Washer, Dryer, Utility Connections for Electric Oven, Utility Connections for Electric Dryer
Laundry In Basement
Basement Type Full, Partially Finished, Interior Entry, Garage Access, Bulkhead, Sump Pump, Concrete, Unfinished
Exterior
Exterior Feature Rain Gutters, Sprinkler System
Garage Spaces 1.0
Fence Fenced
Community Features Public Transportation, Shopping, Park, Medical Facility, Highway Access, House of Worship, Private School, Public School, T-Station
Utilities Available for Electric Oven, for Electric Dryer
Roof Type Shingle
Total Parking Spaces 2
Garage Yes
Building
Lot Description Level
Foundation Concrete Perimeter
Sewer Public Sewer
Water Public
Architectural Style Raised Ranch
Others
Senior Community false
Read Less Info
Want to know what your home might be worth? Contact us for a FREE valuation!

Our team is ready to help you sell your home for the highest possible price ASAP
Bought with Scott Farrell & Partners • Compass



