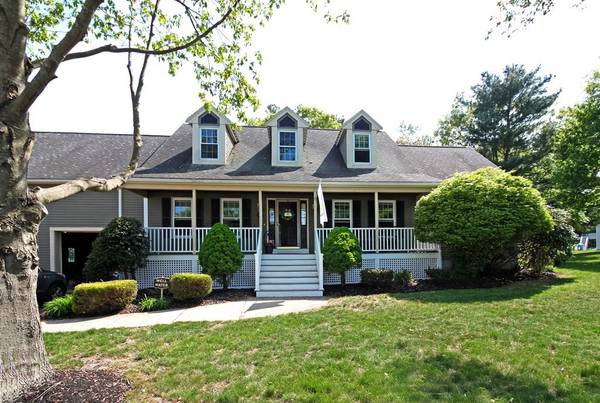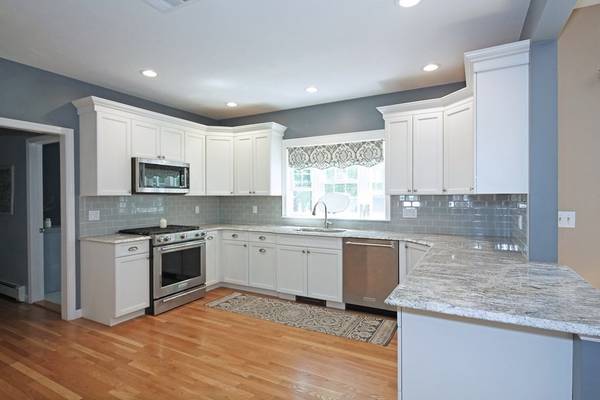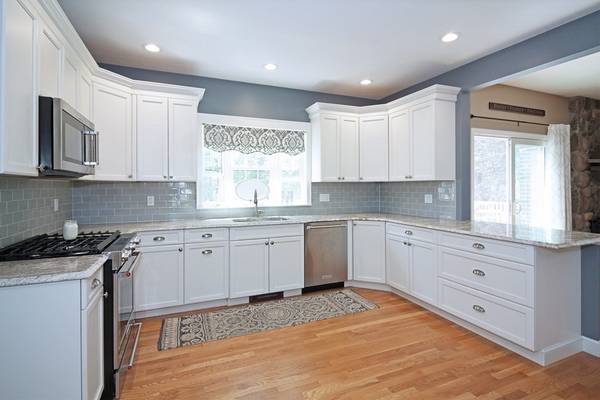For more information regarding the value of a property, please contact us for a free consultation.
Key Details
Sold Price $800,000
Property Type Single Family Home
Sub Type Single Family Residence
Listing Status Sold
Purchase Type For Sale
Square Footage 3,174 sqft
Price per Sqft $252
MLS Listing ID 73117981
Sold Date 08/17/23
Style Cape
Bedrooms 4
Full Baths 2
Half Baths 2
HOA Y/N false
Year Built 1996
Annual Tax Amount $10,863
Tax Year 2023
Lot Size 0.470 Acres
Acres 0.47
Property Description
Welcome to 17 Stevens Drive. This lovely, oversized Cape is situated on a a .47 acre lot in one of Holbrooks's finest neighborhoods. Beautiful farmer's porch welcomes you to this great entertaining home. You will love the spacious, new kitchen with island, large dining area, SS appliances, HW floors & cabinets galore. There is a beautiful family room w/wood burning stone fireplace, built-ins & slider out to newer large composite deck overlooking landscaped backyard. The first floor primary bedroom has a vaulted ceiling, walk-in closet, & large primary bathrm with jetted tub. There is also a living rm, half bath & laundry room on the first flr. Moving upstairs, you will find 3 very good size bedrms and another full bath. The lower level is partially finished with a huge playroom and another half bath. Two car garage, central air, well water for irrigation and all new windows complete the home. Schedule your showing appt today!! OPEN HOUSE Sun, June 11th 12-1:30
Location
State MA
County Norfolk
Zoning R3
Direction Off Sycamore Street
Rooms
Basement Partially Finished, Interior Entry, Bulkhead
Primary Bedroom Level First
Interior
Interior Features Bonus Room
Heating Baseboard, Natural Gas
Cooling Central Air
Flooring Wood, Tile, Vinyl, Carpet
Fireplaces Number 1
Appliance Range, Dishwasher, Refrigerator, Washer, Dryer, Utility Connections for Gas Range, Utility Connections for Gas Oven
Basement Type Partially Finished, Interior Entry, Bulkhead
Exterior
Exterior Feature Porch, Deck - Composite, Storage
Garage Spaces 2.0
Utilities Available for Gas Range, for Gas Oven
Roof Type Shingle
Total Parking Spaces 4
Garage Yes
Building
Lot Description Easements
Foundation Concrete Perimeter
Sewer Public Sewer
Water Public
Others
Senior Community false
Read Less Info
Want to know what your home might be worth? Contact us for a FREE valuation!

Our team is ready to help you sell your home for the highest possible price ASAP
Bought with Igor Baldyga • Three Hills Real Estate Service, LLC



