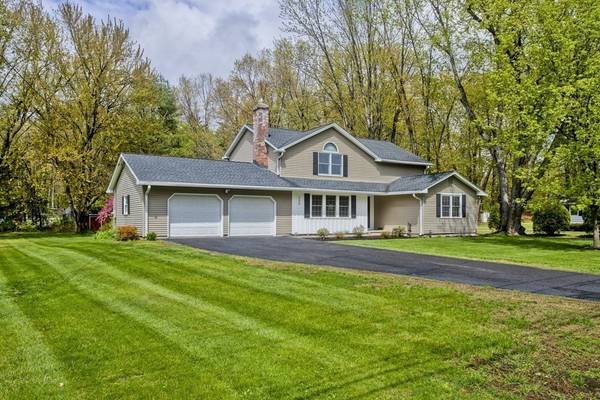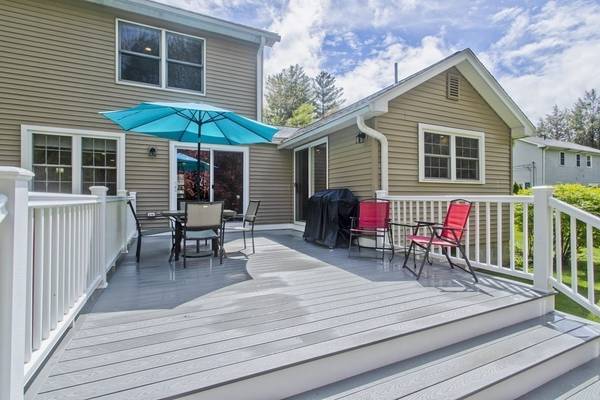For more information regarding the value of a property, please contact us for a free consultation.
Key Details
Sold Price $630,000
Property Type Single Family Home
Sub Type Single Family Residence
Listing Status Sold
Purchase Type For Sale
Square Footage 2,517 sqft
Price per Sqft $250
MLS Listing ID 73109482
Sold Date 08/18/23
Style Colonial
Bedrooms 4
Full Baths 2
Half Baths 1
HOA Y/N false
Year Built 1976
Annual Tax Amount $5,036
Tax Year 2023
Lot Size 0.750 Acres
Acres 0.75
Property Description
Extensive renovations has completely transformed the interior of this fabulous home providing all the amenities today's buyer is looking for. Thoughtfully designed creating a comfortable and spacious living environment with a bright and open floor plan. The gorgeous kitchen is the perfect layout for cooking with plenty of cabinetry, granite countertops, and a large center island. The open dining and living area has a gas fireplace and there are two sets of sliding glass doors that lead to the deck that overlooks the beautiful backyard. The first floor two room bedroom suite has a separate room that is perfect for a den or office and has beautiful full bathroom with double sinks. The second floor has three bedrooms, one with walk-in closet and a full bath with separate shower and soaking tub. In addition there is a first floor 1/2 bath with laundry, hardwood floors, central air conditioning, full basement, new roof and a 2 car garage. Only 10 min to Amherst, 20 min to Northampton.
Location
State MA
County Franklin
Zoning RR
Direction Take route 47 or Route 116 to Plumtree Road.
Rooms
Basement Full, Interior Entry, Bulkhead, Concrete
Primary Bedroom Level First
Dining Room Flooring - Wood, Exterior Access, Slider
Kitchen Flooring - Wood, Countertops - Stone/Granite/Solid, Kitchen Island, Deck - Exterior, Slider
Interior
Heating Forced Air, Oil
Cooling Central Air
Flooring Wood, Tile
Fireplaces Number 1
Fireplaces Type Living Room
Appliance Range, Dishwasher, Refrigerator, Washer, Dryer, Utility Connections for Gas Range, Utility Connections for Electric Dryer
Laundry Washer Hookup
Basement Type Full, Interior Entry, Bulkhead, Concrete
Exterior
Exterior Feature Deck, Storage
Garage Spaces 2.0
Community Features Public Transportation, Shopping, Park, Laundromat, Conservation Area, University
Utilities Available for Gas Range, for Electric Dryer, Washer Hookup
Roof Type Shingle
Total Parking Spaces 4
Garage Yes
Building
Lot Description Level
Foundation Concrete Perimeter
Sewer Private Sewer
Water Public
Architectural Style Colonial
Schools
Elementary Schools Sunderland Ele
Middle Schools Frontier Reg
High Schools Frontier H.S.
Others
Senior Community false
Read Less Info
Want to know what your home might be worth? Contact us for a FREE valuation!

Our team is ready to help you sell your home for the highest possible price ASAP
Bought with Micki L. Sanderson • Delap Real Estate LLC



