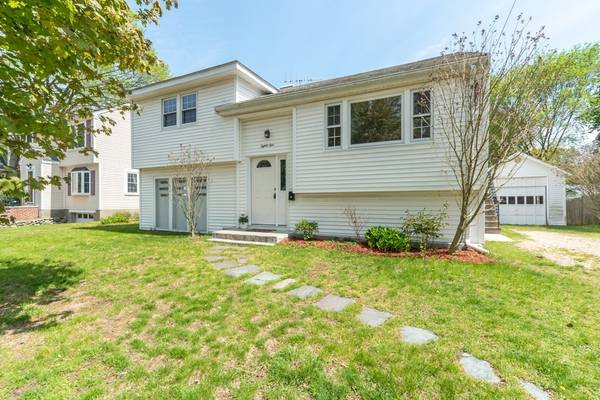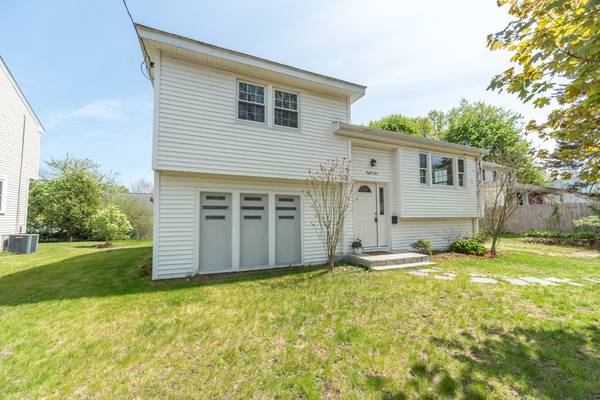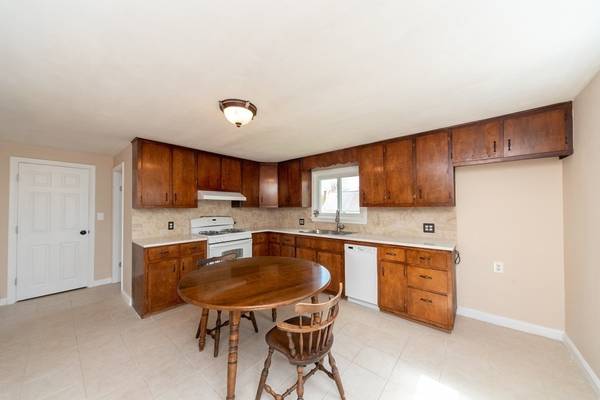For more information regarding the value of a property, please contact us for a free consultation.
Key Details
Sold Price $700,000
Property Type Single Family Home
Sub Type Single Family Residence
Listing Status Sold
Purchase Type For Sale
Square Footage 1,689 sqft
Price per Sqft $414
Subdivision Briarwood
MLS Listing ID 73110303
Sold Date 08/21/23
Style Other (See Remarks)
Bedrooms 3
Full Baths 1
Half Baths 1
HOA Y/N false
Year Built 1940
Annual Tax Amount $6,090
Tax Year 2023
Lot Size 6,969 Sqft
Acres 0.16
Property Description
Gorgeous, custom built Multi-level Home, located in THE most desirable Briarwood Neighborhood of Waltham! This unique home features 3 good-sized Bedrooms, a very large bonus room in the finished attic, that could be used as 4th bedroom (just needs heat source), an amazing, very large family room with oversized doors that open up fully to enjoy the great outdoors, while still being inside! There are brand-new, beautiful quarts countertops in the large, eat-in kitchen with gorgeous, custom-made wood cabinets and new tile flooring. This stunning home furthermore comes with a brand new bathroom, new windows and gleaming hardwood floors throughout, as well as a detached one-car garage and a beautiful back yard; perfect for you, your family & friends to enjoy and entertain! Don't miss out!
Location
State MA
County Middlesex
Zoning res
Direction Trapelo Road to Marlborough Road, to Sparkill, to Arcadia (use GPS)
Rooms
Family Room Flooring - Laminate, French Doors, Open Floorplan
Basement Full, Partially Finished, Walk-Out Access, Interior Entry
Primary Bedroom Level Third
Kitchen Flooring - Stone/Ceramic Tile, Countertops - Stone/Granite/Solid, Countertops - Upgraded, Remodeled
Interior
Interior Features Bonus Room
Heating Baseboard, Oil
Cooling None
Flooring Tile, Hardwood, Engineered Hardwood, Flooring - Hardwood, Flooring - Wood
Appliance Range, Dishwasher, Disposal, Washer, Dryer, Utility Connections for Gas Range, Utility Connections for Gas Oven, Utility Connections for Electric Dryer
Laundry In Basement, Washer Hookup
Basement Type Full, Partially Finished, Walk-Out Access, Interior Entry
Exterior
Exterior Feature Patio, Rain Gutters
Garage Spaces 1.0
Community Features Public Transportation, Shopping, Park, Walk/Jog Trails, Medical Facility, Bike Path, Conservation Area, House of Worship, Private School, Public School, University
Utilities Available for Gas Range, for Gas Oven, for Electric Dryer, Washer Hookup
Roof Type Shingle
Total Parking Spaces 4
Garage Yes
Building
Lot Description Level
Foundation Concrete Perimeter
Sewer Public Sewer
Water Public
Architectural Style Other (See Remarks)
Schools
Elementary Schools Northeast
Middle Schools Kennedy
High Schools Waltham High
Others
Senior Community false
Read Less Info
Want to know what your home might be worth? Contact us for a FREE valuation!

Our team is ready to help you sell your home for the highest possible price ASAP
Bought with Greg Maund • William Raveis R. E. & Home Services



