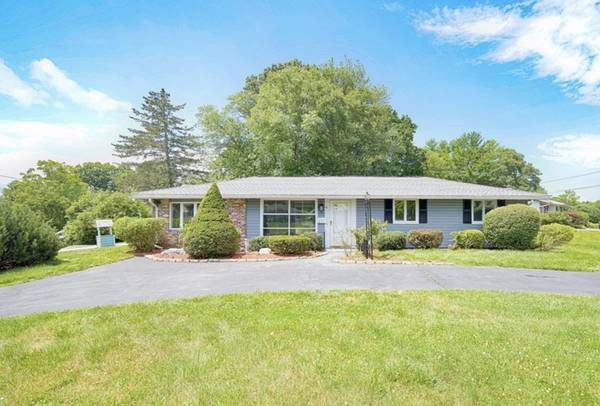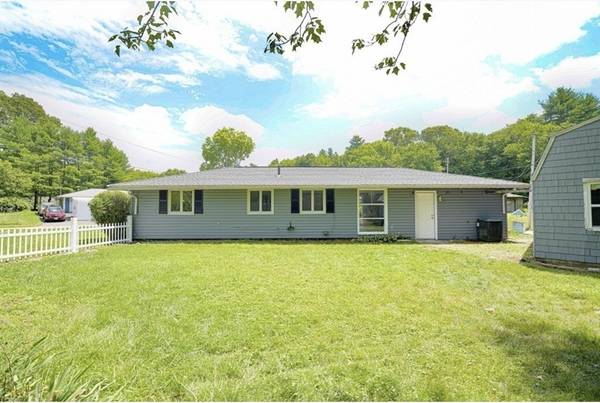For more information regarding the value of a property, please contact us for a free consultation.
Key Details
Sold Price $460,000
Property Type Single Family Home
Sub Type Single Family Residence
Listing Status Sold
Purchase Type For Sale
Square Footage 1,188 sqft
Price per Sqft $387
MLS Listing ID 73126885
Sold Date 08/24/23
Style Ranch
Bedrooms 3
Full Baths 1
HOA Y/N false
Year Built 1954
Annual Tax Amount $5,964
Tax Year 2023
Lot Size 0.290 Acres
Acres 0.29
Property Description
Rare opportunity to live in a lovely updated ranch-style residence nestled proudly on a corner lot in an established neighborhood with both a semi-circular driveway as well as an additional stone single-vehicle size driveway with direct access to the oversize one-car garage. This home was remodeled in 2020 with an updated OPEN CONCEPT Floor plan, Asphalt shingle roof, new kitchen, ss appliances, granite countertops, thermal replacement windows, recessed lighting, modern bathroom with tiled shower/tub walls and flooring. A fabulous fenced-in rear yard completes the space. The home is currently in need of a little TLC but with some sweat equity can be a real stunner and a perfect place to call home. Pricing takes into account the necessary repairs needed (see attached list).
Location
State MA
County Norfolk
Zoning R1
Direction MA139 E/Union St, R on S Franklin St, L on Dresser Ave, R on Rindone St, L on Marion Street
Rooms
Primary Bedroom Level Main, First
Dining Room Flooring - Laminate, Open Floorplan, Recessed Lighting
Kitchen Flooring - Laminate, Window(s) - Picture, Dining Area, Countertops - Stone/Granite/Solid, Kitchen Island, Cabinets - Upgraded, Open Floorplan, Recessed Lighting, Remodeled, Stainless Steel Appliances, Gas Stove, Lighting - Pendant, Lighting - Overhead
Interior
Interior Features Lighting - Overhead, Mud Room, Center Hall
Heating Forced Air, Heat Pump, Electric
Cooling Central Air
Flooring Wood Laminate
Appliance Range, Dishwasher, Microwave, Refrigerator, Washer, Dryer, Utility Connections for Gas Range, Utility Connections for Electric Dryer
Laundry Bathroom - Full, Main Level, First Floor, Washer Hookup
Exterior
Exterior Feature Storage, Fenced Yard
Garage Spaces 1.0
Fence Fenced
Community Features Public Transportation, Park, Highway Access, House of Worship, Public School
Utilities Available for Gas Range, for Electric Dryer, Washer Hookup
Roof Type Shingle
Total Parking Spaces 5
Garage Yes
Building
Lot Description Corner Lot, Level
Foundation Slab
Sewer Public Sewer
Water Public
Schools
High Schools Holbrook
Others
Senior Community false
Acceptable Financing Contract
Listing Terms Contract
Read Less Info
Want to know what your home might be worth? Contact us for a FREE valuation!

Our team is ready to help you sell your home for the highest possible price ASAP
Bought with Shalia Altidor • Keller Williams Realty



