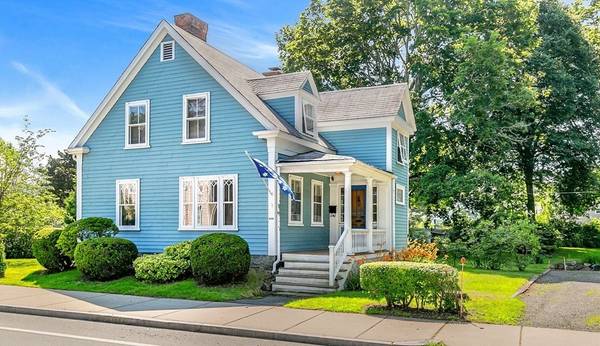For more information regarding the value of a property, please contact us for a free consultation.
Key Details
Sold Price $770,600
Property Type Single Family Home
Sub Type Single Family Residence
Listing Status Sold
Purchase Type For Sale
Square Footage 1,764 sqft
Price per Sqft $436
Subdivision Cove
MLS Listing ID 73134467
Sold Date 08/25/23
Style Victorian, Farmhouse, Cottage
Bedrooms 3
Full Baths 1
Half Baths 1
HOA Y/N false
Year Built 1900
Annual Tax Amount $7,119
Tax Year 2023
Lot Size 0.430 Acres
Acres 0.43
Property Description
Beverly Cove charmer presents opportunity to live near the beaches ,Lynch Park and Vibrant Downtown .Perfect blending of period detail - beautiful wide pine flooring, exposed brick hearth, wide baseboard trim- with some more modern updating ( 2019 heat system, stainless gas stove and dishwasher, central vac),is reflected in the warm presentation and spacious floorplan with unlimited possibilities for equity build and additional updating.Large kitchen with center island has convenient slider access to generous outdoor wood deck overlooking amazing ,deep,beautifully landscaped back yard w/fence and privacy for gatherings and outdoor entertaining. Fireplace is focal point of ideally located FR with additional slider access to deck. Good sized living and dining rooms featuring wide pine flooring, convenient half bath and formal entry hall with oversized coat closet complete first floor. Three beds, full bath ,office space and laundry on 2nd level.6 car parking and outdoor storage shed .
Location
State MA
County Essex
Area Beverly Cove
Zoning R10
Direction Route 127 is Hale Street
Rooms
Family Room Bathroom - Half, Flooring - Wood, Window(s) - Picture, Deck - Exterior, Exterior Access, Slider
Basement Interior Entry, Bulkhead, Sump Pump, Concrete, Unfinished
Primary Bedroom Level Second
Dining Room Flooring - Wood
Kitchen Flooring - Stone/Ceramic Tile, Kitchen Island, Deck - Exterior, Exterior Access, Recessed Lighting, Slider
Interior
Interior Features Closet, Office, Entry Hall, Central Vacuum
Heating Central, Baseboard, Natural Gas
Cooling None
Flooring Wood, Laminate, Pine, Stone / Slate
Fireplaces Number 1
Fireplaces Type Family Room
Appliance Range, Dishwasher, Refrigerator, Washer, Dryer, Utility Connections for Gas Range, Utility Connections for Gas Dryer
Laundry Second Floor, Washer Hookup
Basement Type Interior Entry, Bulkhead, Sump Pump, Concrete, Unfinished
Exterior
Exterior Feature Porch, Porch - Enclosed, Deck, Deck - Wood, Rain Gutters, Storage, Fenced Yard, Garden
Fence Fenced/Enclosed, Fenced
Community Features Public Transportation, Shopping, Tennis Court(s), Park, Walk/Jog Trails, Golf, Medical Facility, Laundromat, Bike Path, Conservation Area, Highway Access, House of Worship, Marina, Private School, Public School, T-Station, Sidewalks
Utilities Available for Gas Range, for Gas Dryer, Washer Hookup
Waterfront Description Beach Front, Beach Access, Ocean, Walk to, 1/2 to 1 Mile To Beach, Beach Ownership(Public)
Roof Type Shingle
Total Parking Spaces 6
Garage No
Waterfront Description Beach Front, Beach Access, Ocean, Walk to, 1/2 to 1 Mile To Beach, Beach Ownership(Public)
Building
Lot Description Level
Foundation Stone
Sewer Public Sewer
Water Public
Architectural Style Victorian, Farmhouse, Cottage
Schools
Elementary Schools Cove Elementary
Middle Schools Bms
High Schools Bhs
Others
Senior Community false
Read Less Info
Want to know what your home might be worth? Contact us for a FREE valuation!

Our team is ready to help you sell your home for the highest possible price ASAP
Bought with E. D. Dick Group • J. Barrett & Company



