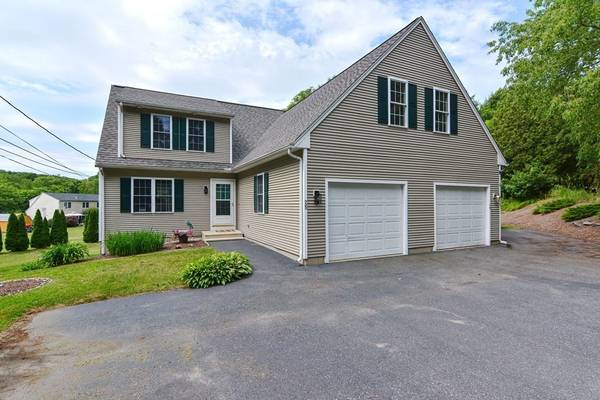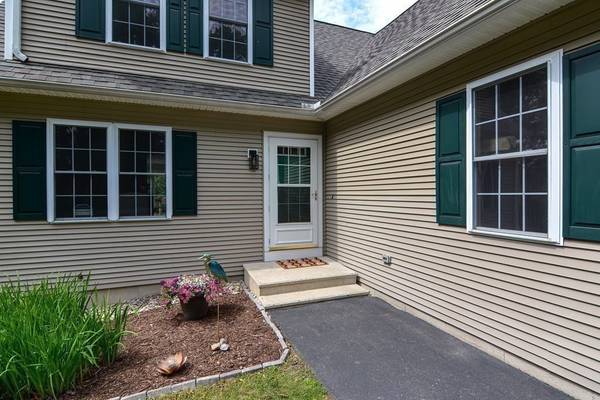For more information regarding the value of a property, please contact us for a free consultation.
Key Details
Sold Price $610,000
Property Type Condo
Sub Type Condominium
Listing Status Sold
Purchase Type For Sale
Square Footage 2,229 sqft
Price per Sqft $273
MLS Listing ID 73127311
Sold Date 08/25/23
Bedrooms 2
Full Baths 3
Half Baths 1
HOA Fees $77/ann
HOA Y/N true
Year Built 2003
Annual Tax Amount $6,479
Tax Year 2023
Property Description
Commuters take note! Terrific opportunity in this oversized 2 bedroom townhouse just minutes from I-290. Features include updated kitchen (2017) w/ quartz counters, glass tile backsplash, display cabinets, stainless steel appliances, recessed lighting, & cozy breakfast bar. Separate dining. Brazilian Koa floors (2018) in the living room w/ gas fireplace. Slider to the deck w/ recently upgraded composite materials (2018)...perfect for summer cookouts. Finished walkout basement with recessed lighting, luxury vinyl plank flooring (2019), office nook for two desks, & a full bath. Generous en suite w/ hickory floors (2021), private bath, twin closets, & recessed lighting. New vanity tops (2023). Brand new architectural shingle roof (2023). And here's something unique...the .92 acre lot shared w/ the neighboring unit is divided into exclusive use areas (see plans attached). This allows for personalized use of areas that would normally be "common." Think garden, swingset, patio, etc.
Location
State MA
County Worcester
Zoning RC
Direction I-290 to Soloman Pond Rd. Bear right on Hudson St. Turn right on Colburn St.
Rooms
Family Room Flooring - Vinyl, Recessed Lighting, Slider
Basement Y
Primary Bedroom Level Second
Dining Room Flooring - Hardwood
Kitchen Flooring - Stone/Ceramic Tile, Breakfast Bar / Nook, Recessed Lighting, Slider, Stainless Steel Appliances
Interior
Interior Features Bathroom - With Tub & Shower, Countertops - Upgraded, Recessed Lighting, Closet, Bathroom, Office, Foyer
Heating Baseboard, Oil
Cooling Window Unit(s)
Flooring Flooring - Stone/Ceramic Tile, Flooring - Vinyl, Flooring - Hardwood
Fireplaces Number 1
Fireplaces Type Living Room
Appliance Range, Dishwasher, Microwave, Utility Connections for Electric Range, Utility Connections for Electric Dryer
Laundry First Floor, In Unit, Washer Hookup
Basement Type Y
Exterior
Exterior Feature Deck - Composite, Rain Gutters
Garage Spaces 1.0
Utilities Available for Electric Range, for Electric Dryer, Washer Hookup
Roof Type Shingle
Total Parking Spaces 4
Garage Yes
Building
Story 3
Sewer Private Sewer
Water Public
Others
Pets Allowed Yes
Senior Community false
Pets Allowed Yes
Read Less Info
Want to know what your home might be worth? Contact us for a FREE valuation!

Our team is ready to help you sell your home for the highest possible price ASAP
Bought with Richard Allen • ERA Key Realty Services - Distinctive Group



