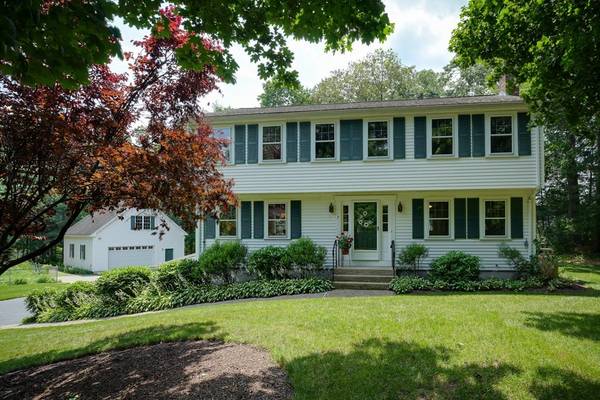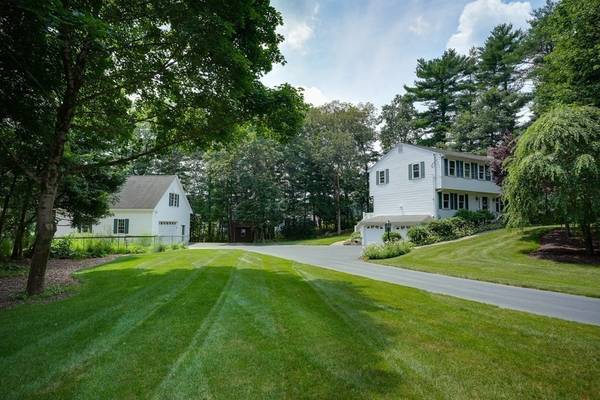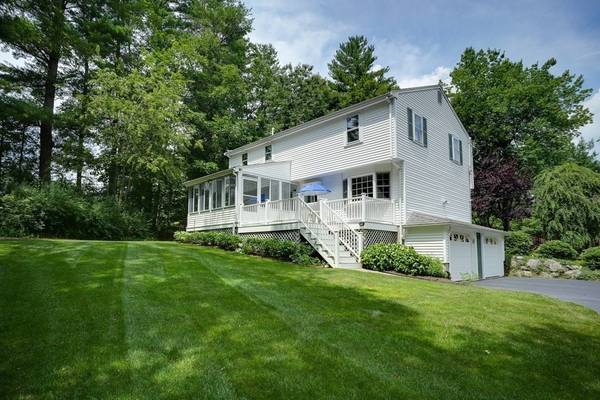For more information regarding the value of a property, please contact us for a free consultation.
Key Details
Sold Price $882,000
Property Type Single Family Home
Sub Type Single Family Residence
Listing Status Sold
Purchase Type For Sale
Square Footage 1,976 sqft
Price per Sqft $446
Subdivision North Walpole
MLS Listing ID 73137490
Sold Date 08/24/23
Style Colonial
Bedrooms 4
Full Baths 2
Half Baths 1
HOA Y/N false
Year Built 1981
Annual Tax Amount $10,216
Tax Year 2023
Lot Size 0.920 Acres
Acres 0.92
Property Description
"Welcome to this stunning and spacious 4-bed, 2.5 bath colonial located in desirable North Walpole neighborhood.This meticulously maintained property offers a perfect blend of modern elegance and comfortable living.The open concept layout connects the l.r., d.r, f.r., and updated kitchen with newer ss appliances, making it ideal for entertaining or time with family in front of the floor to ceiling gas fireplace.The primary suite is a true retreat, with multiple closets and updated en-suite bath with custom tiled shower.The 3 additional bedrooms have hardwood floors and plenty of closet space.Step outside from the 3 season porch to deck overlooking the backyard oasis where you'll find a beautifully landscaped yard perfect for hosting summer barbecues or enjoying outdoor dining.The property also features an extended under-house 2 car garage.The 2 story detached oversized garage is an auto enthusiast dream with heat, workshop area, and expandable space on the 2nd floor
Location
State MA
County Norfolk
Zoning Res
Direction Please use GPS. Off Mill Pond Rd.
Rooms
Family Room Closet/Cabinets - Custom Built, Flooring - Hardwood, Recessed Lighting
Basement Partial, Garage Access, Unfinished
Primary Bedroom Level Second
Dining Room Flooring - Hardwood, Window(s) - Bay/Bow/Box
Kitchen Dining Area, Recessed Lighting, Slider, Stainless Steel Appliances
Interior
Interior Features Closet, Ceiling Fan(s), Entrance Foyer, Sun Room, High Speed Internet, Other
Heating Baseboard, Oil, Propane, Other
Cooling Central Air, Whole House Fan
Flooring Tile, Hardwood, Flooring - Stone/Ceramic Tile
Fireplaces Number 1
Fireplaces Type Family Room
Appliance Washer, Dryer, ENERGY STAR Qualified Refrigerator, ENERGY STAR Qualified Dishwasher, Range - ENERGY STAR, Plumbed For Ice Maker, Utility Connections for Electric Range, Utility Connections for Electric Oven, Utility Connections for Electric Dryer
Laundry Electric Dryer Hookup, Washer Hookup, First Floor
Basement Type Partial, Garage Access, Unfinished
Exterior
Exterior Feature Porch - Enclosed, Deck - Composite, Rain Gutters, Storage, Professional Landscaping, Sprinkler System, Garden, Other
Garage Spaces 4.0
Community Features Public Transportation, Shopping, Pool, Tennis Court(s), Park, Walk/Jog Trails, Golf, Medical Facility, Laundromat, Conservation Area, Highway Access, House of Worship, Private School, Public School, T-Station
Utilities Available for Electric Range, for Electric Oven, for Electric Dryer, Washer Hookup, Icemaker Connection, Generator Connection
Roof Type Shingle
Total Parking Spaces 6
Garage Yes
Building
Foundation Concrete Perimeter
Sewer Private Sewer
Water Public
Schools
Elementary Schools Elm Street
Middle Schools Johnson Middle
High Schools Walpole High
Others
Senior Community false
Read Less Info
Want to know what your home might be worth? Contact us for a FREE valuation!

Our team is ready to help you sell your home for the highest possible price ASAP
Bought with Rishi Palriwala • Cameron Real Estate Group
Get More Information




