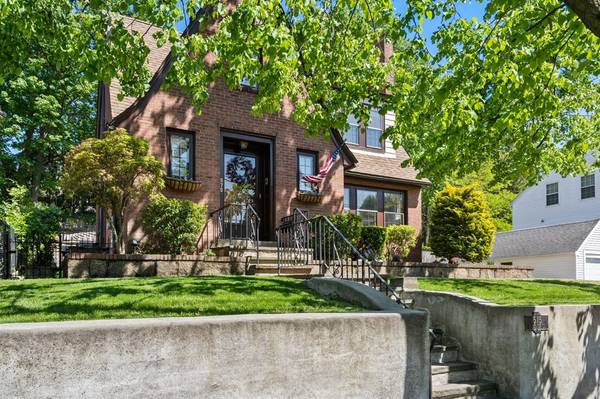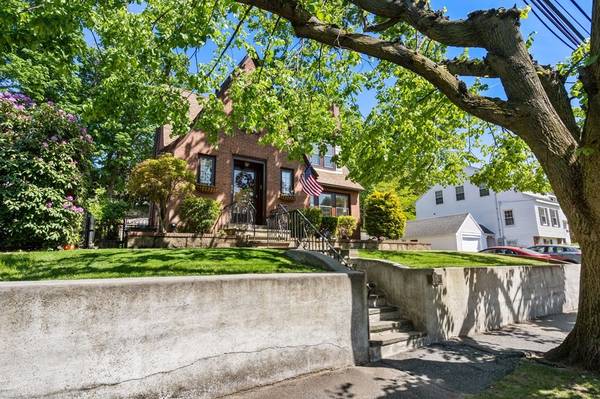For more information regarding the value of a property, please contact us for a free consultation.
Key Details
Sold Price $1,022,424
Property Type Single Family Home
Sub Type Single Family Residence
Listing Status Sold
Purchase Type For Sale
Square Footage 2,000 sqft
Price per Sqft $511
MLS Listing ID 73141838
Sold Date 08/25/23
Style Colonial
Bedrooms 3
Full Baths 2
Half Baths 1
HOA Y/N false
Year Built 1921
Annual Tax Amount $8,634
Tax Year 2023
Lot Size 5,227 Sqft
Acres 0.12
Property Description
OPEN SUN. 11:00 - 1:00!! Classic brick Tudor located in walking distance to the East Milton Square, Cunningham Park and the elementary school! This is a beautifully updated home. When you walk into the house there's a very convenient half bath in the mudroom area. There are gleaming hardwood floors throughout with lots of natural sunlight. The bright and cheery fireplace living room flows effortlessly into the dining room. Wide Double glass doors lead you into the sun room that could be enjoyed year round. The gorgeous new Kitchen with stainless steel appliances, quartz countertops and a kitchen island, most likely to be the favored dining and entertaining areas. Upstairs you will find 3 good size bedrooms and a full bath. The lower level is finished and serves as the perfect secluded office space complete with a full bath. The sellers landscaping design transformed the back yard into a summertime oasis with a beautiful manicured lawn and large level fenced-in area.
Location
State MA
County Norfolk
Area East Milton
Zoning RC
Direction Brook Rd. to Pleasant Street
Rooms
Basement Partially Finished
Primary Bedroom Level Second
Dining Room Flooring - Hardwood
Kitchen Flooring - Stone/Ceramic Tile, Countertops - Stone/Granite/Solid, Kitchen Island, Recessed Lighting, Remodeled, Stainless Steel Appliances
Interior
Interior Features Home Office, Foyer, Sun Room
Heating Baseboard, Natural Gas
Cooling Central Air
Flooring Wood, Tile, Vinyl
Fireplaces Number 1
Fireplaces Type Living Room
Appliance Range, Dishwasher, Refrigerator, Utility Connections for Gas Range
Laundry In Basement
Basement Type Partially Finished
Exterior
Exterior Feature Patio, Fenced Yard
Garage Spaces 1.0
Fence Fenced
Community Features Public Transportation, Shopping, Pool, Park, Walk/Jog Trails, Medical Facility, Highway Access, House of Worship, Private School, Public School
Utilities Available for Gas Range
Roof Type Shingle
Total Parking Spaces 2
Garage Yes
Building
Lot Description Level
Foundation Concrete Perimeter
Sewer Public Sewer
Water Public
Architectural Style Colonial
Others
Senior Community false
Read Less Info
Want to know what your home might be worth? Contact us for a FREE valuation!

Our team is ready to help you sell your home for the highest possible price ASAP
Bought with Carlisle Group • Compass



