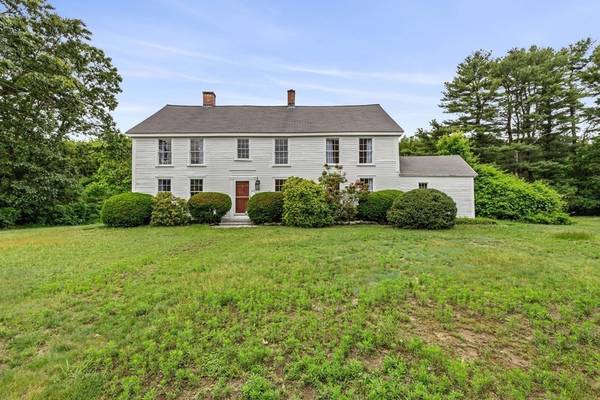For more information regarding the value of a property, please contact us for a free consultation.
Key Details
Sold Price $679,900
Property Type Single Family Home
Sub Type Single Family Residence
Listing Status Sold
Purchase Type For Sale
Square Footage 3,647 sqft
Price per Sqft $186
MLS Listing ID 73128133
Sold Date 08/28/23
Style Colonial, Antique, Farmhouse
Bedrooms 4
Full Baths 1
Half Baths 1
HOA Y/N false
Year Built 1720
Annual Tax Amount $10,571
Tax Year 2023
Lot Size 1.080 Acres
Acres 1.08
Property Description
This 300+ year old antique home from circa 1720 is among some of the oldest in Millis & rich w/historic significance! This very spacious colonial is known as “Richardson's Tavern” where George Washington among other famous visitors have rumored to be patrons. Other historical relevance includes the underground railroad & a Battle fought on the grounds. You'll feel the history as you step in & see real wood paneling, built-ins, gorgeous wood flooring w/wide pine & “King's Wood” wide floors. The Formal living room w/fireplace is adorned by custom hutches, office & den boast built-ins & more. These highlights exude the home's historic charm & character while offering open floor plan from the kitchen to the family room. The Sun-filled upper level features 4 generous-sized bedrooms & full bath. The home is set on over an acre for your relaxation on the back porch or terrace overlooking the gorgeous sprawling back & side yard. A uniquely spacious 13 room colonial w/deep historical roots!
Location
State MA
County Norfolk
Zoning R-S
Direction Main Street to Route 115 to Village Street
Rooms
Family Room Closet/Cabinets - Custom Built, Flooring - Hardwood, Chair Rail, Open Floorplan, Wainscoting, Crown Molding
Basement Walk-Out Access, Dirt Floor
Primary Bedroom Level Second
Dining Room Beamed Ceilings, Flooring - Hardwood, Chair Rail
Kitchen Flooring - Vinyl, Dining Area, Kitchen Island, Exterior Access, Open Floorplan
Interior
Interior Features Closet/Cabinets - Custom Built, Chair Rail, Ceiling - Beamed, Open Floor Plan, Den, Office, Foyer
Heating Forced Air, Oil
Cooling None
Flooring Vinyl, Hardwood, Flooring - Laminate, Flooring - Hardwood
Fireplaces Number 2
Fireplaces Type Living Room, Master Bedroom
Appliance Range, Oven, Dishwasher, Refrigerator, Washer, Dryer, Utility Connections for Electric Range, Utility Connections for Electric Oven, Utility Connections for Electric Dryer
Laundry Main Level, Electric Dryer Hookup, Exterior Access, Washer Hookup, First Floor
Basement Type Walk-Out Access, Dirt Floor
Exterior
Exterior Feature Porch, Patio
Community Features Shopping, Tennis Court(s), Park, Stable(s), Laundromat, Conservation Area, House of Worship, Private School, Public School
Utilities Available for Electric Range, for Electric Oven, for Electric Dryer, Washer Hookup
Roof Type Shingle
Total Parking Spaces 5
Garage No
Building
Lot Description Wooded
Foundation Stone
Sewer Inspection Required for Sale, Private Sewer
Water Public
Schools
Elementary Schools Clyde Brown
Middle Schools Millis Middle
High Schools Millis High
Others
Senior Community false
Acceptable Financing Contract
Listing Terms Contract
Read Less Info
Want to know what your home might be worth? Contact us for a FREE valuation!

Our team is ready to help you sell your home for the highest possible price ASAP
Bought with Non Member • Non Member Office



