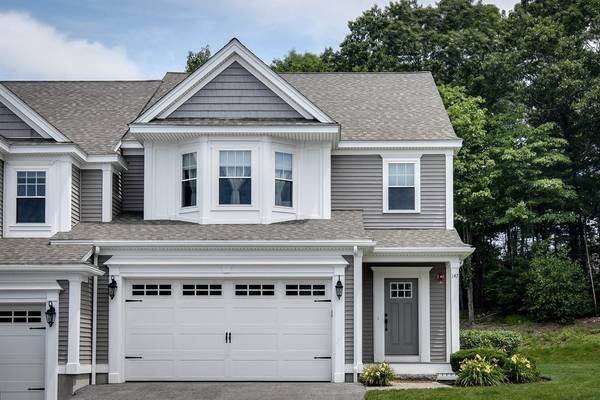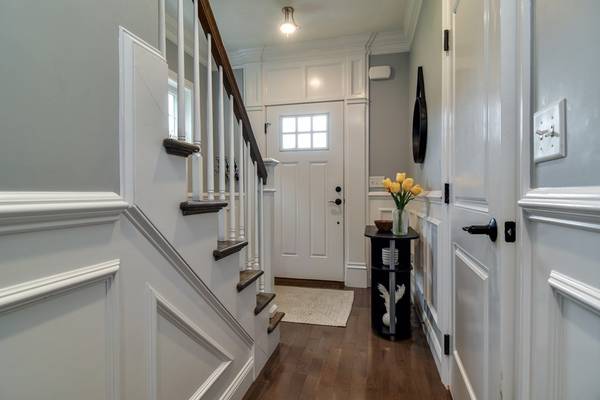For more information regarding the value of a property, please contact us for a free consultation.
Key Details
Sold Price $607,000
Property Type Condo
Sub Type Condominium
Listing Status Sold
Purchase Type For Sale
Square Footage 2,190 sqft
Price per Sqft $277
MLS Listing ID 73130673
Sold Date 08/28/23
Bedrooms 2
Full Baths 3
Half Baths 1
HOA Fees $360
HOA Y/N true
Year Built 2018
Annual Tax Amount $6,220
Tax Year 2022
Property Description
Welcome Home to this beautiful, custom finished, meticulously maintained, end unit on highly desirable Bellwood Circle! The first floor boasts a huge 2 car garage, custom finishes throughout the half bath, living room and kitchen. The kitchen is highlighted by its upgraded appliances, stainless steel finishes and quartz countertops. Head upstairs to your two massive bedrooms, laundry room and guest full bath. The primary bedroom includes a huge walk in closet, and a custom full bath with a quartz vanity tops. Your finished basement is the perfect entertainment spot for your family and guests! Also, featuring it's one full bath, offers a flexible space perfect for entertainment and extended guests to stay while secluded from the rest of the house! This end unit gets a ton of natural light in this well-thought-out floor plan, and keeps great privacy in the back yard. Welcome home to 147 Bellwood, sure to impress you throughout every detail of the property!
Location
State MA
County Norfolk
Direction Mendon Street to Bellwood Circle, left on Bellwood
Rooms
Family Room Bathroom - Full, Flooring - Hardwood, Recessed Lighting
Basement Y
Primary Bedroom Level Second
Dining Room Exterior Access
Kitchen Flooring - Wood, Recessed Lighting
Interior
Interior Features Bathroom - Full, Bathroom - With Shower Stall, Bathroom
Heating Central, Natural Gas
Cooling Central Air
Flooring Wood, Tile
Fireplaces Number 1
Fireplaces Type Living Room
Appliance Range, Dishwasher, Disposal, Microwave, Refrigerator, Washer, Dryer, Utility Connections for Gas Range, Utility Connections for Gas Oven
Laundry Second Floor, In Unit
Basement Type Y
Exterior
Exterior Feature Patio, Rain Gutters
Garage Spaces 2.0
Community Features Park, Walk/Jog Trails, Highway Access
Utilities Available for Gas Range, for Gas Oven
Roof Type Shingle
Total Parking Spaces 2
Garage Yes
Building
Story 3
Sewer Private Sewer
Water Public
Others
Pets Allowed Yes w/ Restrictions
Senior Community false
Pets Allowed Yes w/ Restrictions
Read Less Info
Want to know what your home might be worth? Contact us for a FREE valuation!

Our team is ready to help you sell your home for the highest possible price ASAP
Bought with Melissa Ellison • Mathieu Newton Sotheby's International Realty



