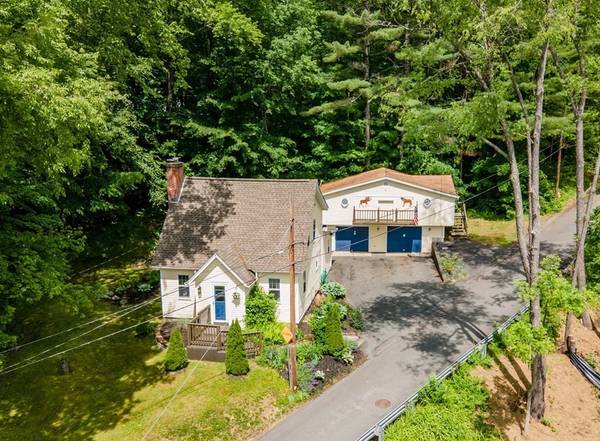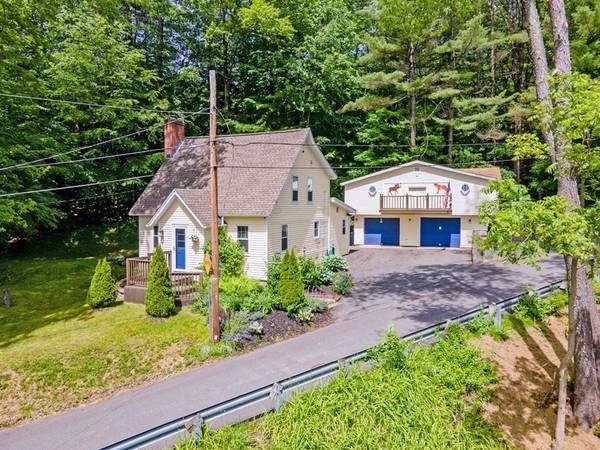For more information regarding the value of a property, please contact us for a free consultation.
Key Details
Sold Price $375,000
Property Type Single Family Home
Sub Type Single Family Residence
Listing Status Sold
Purchase Type For Sale
Square Footage 1,388 sqft
Price per Sqft $270
MLS Listing ID 73126188
Sold Date 08/25/23
Style Cape
Bedrooms 3
Full Baths 1
Half Baths 1
HOA Y/N false
Year Built 1957
Annual Tax Amount $1,718
Tax Year 2023
Lot Size 0.440 Acres
Acres 0.44
Property Description
Trendy Cape tastefully updated with style and charm and a welcoming floor plan that includes a beautifully appointed and recently remodeled kitchen right off a fully functional and sizeable mudroom and opens to the dining area and living room with a wood stove insert that will supplement your heating bills and keep you toasty warm this winter. The first-floor heated sunroom works well as an office or fourth bedroom, right next to the half bath. There are three comfortable bedrooms on the second floor, including the main bedroom with two super organizer closets and an updated bathroom with a stylish barn door. This immaculate and beautifully maintained home also has a two-car garage with a full second story that offers many possibilities for a workshop or game room. It also has an attached storage room off the backside. It's conveniently located right off Rte 2 on a lovely lot nicely landscaped with a private side yard and the bonus of Erving's low taxes, which includes your sewer bill.
Location
State MA
County Franklin
Zoning CV
Direction Rte 2 to North St. First Left on Flagg Hill Rd. First house on the Left.
Rooms
Basement Full, Interior Entry, Concrete
Primary Bedroom Level Second
Kitchen Dining Area, Pantry, Countertops - Stone/Granite/Solid, Countertops - Upgraded, Breakfast Bar / Nook, Open Floorplan, Recessed Lighting, Stainless Steel Appliances, Lighting - Overhead
Interior
Interior Features Ceiling Fan(s), Closet, Lighting - Overhead, Office, Mud Room, Vestibule, Internet Available - Broadband
Heating Steam, Oil, Wood
Cooling None
Flooring Vinyl, Carpet, Flooring - Wall to Wall Carpet, Flooring - Vinyl
Appliance Washer, Dryer, ENERGY STAR Qualified Refrigerator, ENERGY STAR Qualified Dishwasher, Range - ENERGY STAR, Plumbed For Ice Maker, Utility Connections for Electric Range, Utility Connections for Electric Dryer
Laundry Washer Hookup
Basement Type Full, Interior Entry, Concrete
Exterior
Exterior Feature Rain Gutters, Screens
Garage Spaces 2.0
Community Features Public Transportation, Walk/Jog Trails, Stable(s), Highway Access, House of Worship, Public School
Utilities Available for Electric Range, for Electric Dryer, Washer Hookup, Icemaker Connection
Roof Type Shingle
Total Parking Spaces 3
Garage Yes
Building
Lot Description Gentle Sloping, Level, Sloped
Foundation Block
Sewer Public Sewer
Water Private
Schools
Elementary Schools Erving
Middle Schools Gfms
High Schools Tfhs
Others
Senior Community false
Read Less Info
Want to know what your home might be worth? Contact us for a FREE valuation!

Our team is ready to help you sell your home for the highest possible price ASAP
Bought with Theresa Ryan • Brick & Mortar



