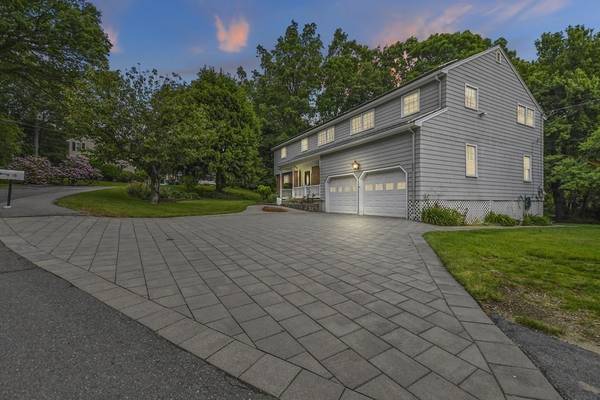For more information regarding the value of a property, please contact us for a free consultation.
Key Details
Sold Price $890,000
Property Type Single Family Home
Sub Type Single Family Residence
Listing Status Sold
Purchase Type For Sale
Square Footage 3,966 sqft
Price per Sqft $224
Subdivision West-Side
MLS Listing ID 73127427
Sold Date 08/30/23
Style Colonial
Bedrooms 6
Full Baths 4
Half Baths 1
HOA Y/N false
Year Built 1965
Annual Tax Amount $7,081
Tax Year 2023
Lot Size 0.370 Acres
Acres 0.37
Property Description
Spacious colonial in highly sought-after, West-Side neighborhood. Boasting 4 beds and 3.5 baths, this home offers an add'l living area that includes 2 extra beds, a full bath, an add'l kitchen, and den. This versatile space is perfect for guests, home offices, or playrooms. Ample storage - ensuring a clutter-free environment. Enjoy the luxury of privacy thanks to the thoughtful layout of this spacious floorplan. The primary bedroom features 3 closets and a private ¾ bath. The finished basement encompasses a large family room, half bath, laundry area, and even a potential office space. Attached direct-entry 2-car garage. Location is unbeatable, just minutes away from shopping, dining options, Horn Pond, and easy access to major highways 93/128, as well as the renowned "Four Corners" area. Meticulously maintained and cherished by the same family for 50yrs. Seeing is believing - come appreciate the abundant space and seamless flow this property offers.
Location
State MA
County Middlesex
Zoning R-1
Direction Cambridge Rd to Revere to Independence
Rooms
Family Room Flooring - Wall to Wall Carpet, Exterior Access
Basement Full, Partially Finished, Interior Entry
Primary Bedroom Level Second
Dining Room Flooring - Hardwood
Kitchen Flooring - Hardwood
Interior
Interior Features Closet, Bathroom - Half, Bathroom - Full, Bedroom, Bathroom, Den, Kitchen, Bonus Room, Internet Available - Broadband
Heating Electric Baseboard, Ductless
Cooling Ductless
Flooring Tile, Carpet, Laminate, Hardwood, Flooring - Wall to Wall Carpet, Flooring - Laminate, Flooring - Stone/Ceramic Tile
Fireplaces Number 2
Fireplaces Type Family Room, Living Room
Appliance Range, Dishwasher, Microwave, Refrigerator, Washer, Dryer, Utility Connections for Electric Range, Utility Connections for Electric Oven, Utility Connections for Electric Dryer
Laundry Electric Dryer Hookup, Washer Hookup, In Basement
Basement Type Full, Partially Finished, Interior Entry
Exterior
Exterior Feature Porch, Deck - Composite, Rain Gutters, Storage
Garage Spaces 2.0
Community Features Public Transportation, Shopping, Walk/Jog Trails, Golf, Highway Access, House of Worship, Public School
Utilities Available for Electric Range, for Electric Oven, for Electric Dryer
Roof Type Shingle
Total Parking Spaces 5
Garage Yes
Building
Lot Description Corner Lot, Wooded
Foundation Concrete Perimeter
Sewer Public Sewer
Water Public
Schools
Elementary Schools Reeves
Middle Schools Joyce
Others
Senior Community false
Read Less Info
Want to know what your home might be worth? Contact us for a FREE valuation!

Our team is ready to help you sell your home for the highest possible price ASAP
Bought with Laura DeVelis • Lamacchia Realty, Inc.



