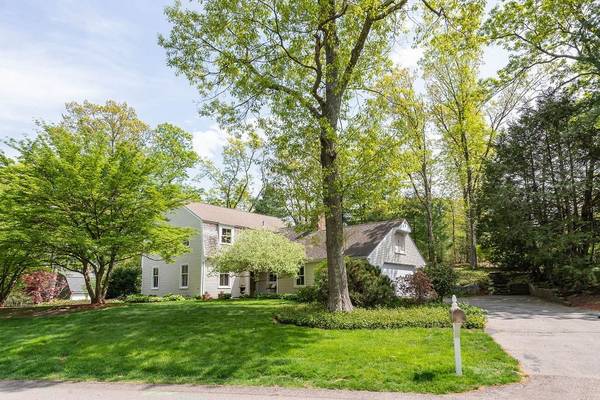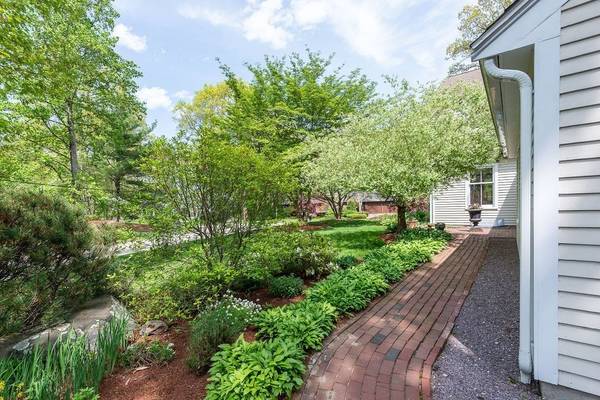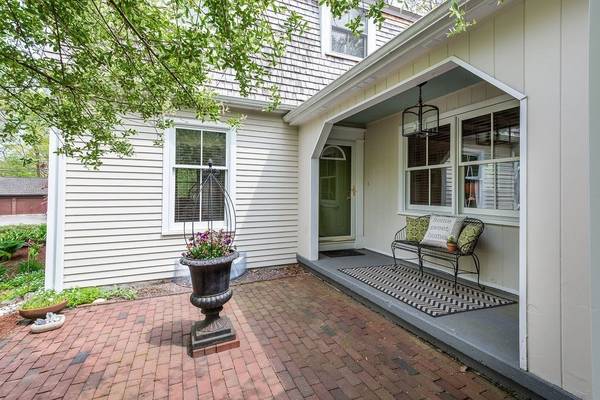For more information regarding the value of a property, please contact us for a free consultation.
Key Details
Sold Price $726,000
Property Type Single Family Home
Sub Type Single Family Residence
Listing Status Sold
Purchase Type For Sale
Square Footage 2,714 sqft
Price per Sqft $267
Subdivision The Cliffs
MLS Listing ID 73109971
Sold Date 08/29/23
Style Colonial
Bedrooms 4
Full Baths 2
Half Baths 1
HOA Y/N false
Year Built 1968
Annual Tax Amount $7,138
Tax Year 2023
Lot Size 0.460 Acres
Acres 0.46
Property Description
Looking for a perfect home with style,comfort, functionality & LOCATION ? Then your search is over with choosing this exceptional Colonial in desired Cliffs location.. From the minute you enter, you'll feel embraced by a spacious liv.& din.rm,. so you'll be proud to entertain family & friends The new 13 X 25 kitchen is a Chef's dream with upscale magazine quality & awesome functionality ... all seamlessly connected to the fireplaced family rm. with beamed ceiling & sliders to huge patio.. The upper level primary suite is sure to please with double his/her closets and updated bath with subway tiled enclosed shower & tasteful vanity. Three additional rooms, 2 used as bedrooms- the other as an office. New main bth round out the 2nd floor. Let's not forget additional finished lower level with front to back bonus room. The utility rm.with work bench & laundry area allows for additional storage .Your outdoor space is quite the haven with mature trees and gardens.This home is a MUST SE
Location
State MA
County Bristol
Zoning R
Direction Rt. 152 N to L onto Cliff Dr - L onto Newell- R onto Old Wood Road
Rooms
Family Room Beamed Ceilings, Flooring - Hardwood, Exterior Access, Slider, Lighting - Sconce
Basement Full, Crawl Space, Partially Finished, Interior Entry, Bulkhead, Radon Remediation System
Primary Bedroom Level Second
Dining Room Flooring - Hardwood, Window(s) - Picture, Open Floorplan, Wainscoting, Lighting - Sconce, Lighting - Overhead
Kitchen Closet/Cabinets - Custom Built, Flooring - Hardwood, Flooring - Stone/Ceramic Tile, Window(s) - Bay/Bow/Box, Dining Area, Pantry, Countertops - Stone/Granite/Solid, Kitchen Island, Wet Bar, Cabinets - Upgraded, Recessed Lighting, Remodeled, Stainless Steel Appliances, Lighting - Pendant, Lighting - Overhead
Interior
Interior Features Bonus Room, Wet Bar
Heating Baseboard, Oil
Cooling Central Air, Dual
Flooring Tile, Carpet, Hardwood, Flooring - Wall to Wall Carpet
Fireplaces Number 1
Fireplaces Type Family Room
Appliance Range, Dishwasher, Microwave, Refrigerator, Utility Connections for Electric Range, Utility Connections for Electric Oven, Utility Connections for Electric Dryer
Laundry In Basement, Washer Hookup
Basement Type Full, Crawl Space, Partially Finished, Interior Entry, Bulkhead, Radon Remediation System
Exterior
Exterior Feature Patio, Rain Gutters, Professional Landscaping, Sprinkler System, Screens
Garage Spaces 2.0
Community Features Public Transportation, Shopping, Pool, Tennis Court(s), Park, Walk/Jog Trails, Golf, Medical Facility, Laundromat, Conservation Area, Highway Access, House of Worship, Private School, Public School, T-Station
Utilities Available for Electric Range, for Electric Oven, for Electric Dryer, Washer Hookup
Roof Type Shingle
Total Parking Spaces 4
Garage Yes
Building
Lot Description Corner Lot, Wooded
Foundation Concrete Perimeter
Sewer Inspection Required for Sale, Private Sewer
Water Public
Architectural Style Colonial
Schools
Elementary Schools Joseph Martin
Middle Schools Nams
High Schools Nahs
Others
Senior Community false
Read Less Info
Want to know what your home might be worth? Contact us for a FREE valuation!

Our team is ready to help you sell your home for the highest possible price ASAP
Bought with Weinstein Keach Group • Coldwell Banker Realty - Easton



