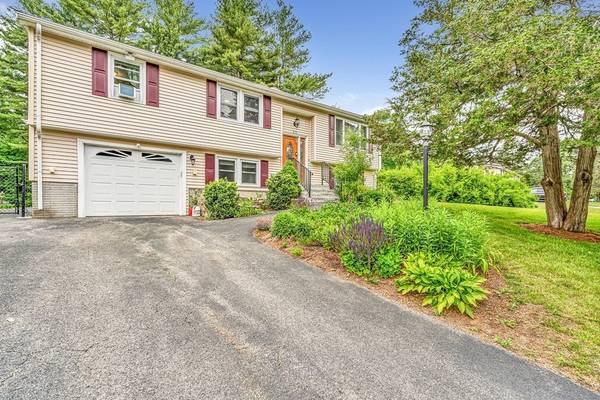For more information regarding the value of a property, please contact us for a free consultation.
Key Details
Sold Price $575,000
Property Type Single Family Home
Sub Type Single Family Residence
Listing Status Sold
Purchase Type For Sale
Square Footage 2,859 sqft
Price per Sqft $201
MLS Listing ID 73122772
Sold Date 08/30/23
Bedrooms 4
Full Baths 3
HOA Y/N false
Year Built 1973
Annual Tax Amount $5,473
Tax Year 2023
Lot Size 0.920 Acres
Acres 0.92
Property Description
Oversized, immaculate Split on desirable cul-de-sac, has lots of room for everyone! Lush one acre lot, Skylit 20x30 First floor Family Room with Cathedral Ceiling, and many recessed lights, Cherry cabinets, granite counters and stainless steel appliances makes this Chef's Kitchen functional, as well as, beautiful! Extremely large in-law suite, with separate entrance, and full kitchen, may also serve as home office, or teenage haven! Updates include 2018 Septic System, 2018 fenced back yard, and new Hardwood floors!This well-priced home is perfect for the growing family who loves to entertain!
Location
State MA
County Norfolk
Zoning residence
Direction Center Street>Sharon>Susan Lane
Rooms
Family Room Skylight, Balcony / Deck, French Doors, Exterior Access, Recessed Lighting
Basement Full, Finished, Walk-Out Access, Interior Entry, Garage Access
Primary Bedroom Level First
Dining Room Flooring - Hardwood
Kitchen Closet/Cabinets - Custom Built, Flooring - Stone/Ceramic Tile, Dining Area, Pantry, Countertops - Stone/Granite/Solid, Breakfast Bar / Nook, Cabinets - Upgraded, Recessed Lighting, Stainless Steel Appliances
Interior
Interior Features Bathroom - Full, Closet, Dining Area, Pantry, Countertops - Upgraded, Country Kitchen, In-Law Floorplan, Internet Available - Unknown
Heating Baseboard, Natural Gas
Cooling Window Unit(s)
Flooring Wood, Tile, Carpet, Marble, Hardwood
Appliance Range, Dishwasher, Microwave, Refrigerator, Stainless Steel Appliance(s), Utility Connections for Electric Range, Utility Connections for Electric Dryer
Laundry In Basement, Washer Hookup
Basement Type Full, Finished, Walk-Out Access, Interior Entry, Garage Access
Exterior
Exterior Feature Deck - Composite, Rain Gutters, Professional Landscaping, Decorative Lighting, Screens, Fenced Yard, Garden
Garage Spaces 1.0
Fence Fenced
Community Features Public Transportation, Shopping, Walk/Jog Trails, Golf, Conservation Area, Highway Access, House of Worship, Public School, T-Station, Sidewalks
Utilities Available for Electric Range, for Electric Dryer, Washer Hookup
Waterfront Description Beach Front, Lake/Pond, 1/2 to 1 Mile To Beach, Beach Ownership(Public)
Roof Type Shingle
Total Parking Spaces 4
Garage Yes
Waterfront Description Beach Front, Lake/Pond, 1/2 to 1 Mile To Beach, Beach Ownership(Public)
Building
Lot Description Cul-De-Sac, Wooded, Gentle Sloping
Foundation Concrete Perimeter
Sewer Private Sewer
Water Public
Others
Senior Community false
Read Less Info
Want to know what your home might be worth? Contact us for a FREE valuation!

Our team is ready to help you sell your home for the highest possible price ASAP
Bought with Yashira Claussell • Pena Realty Corporation



