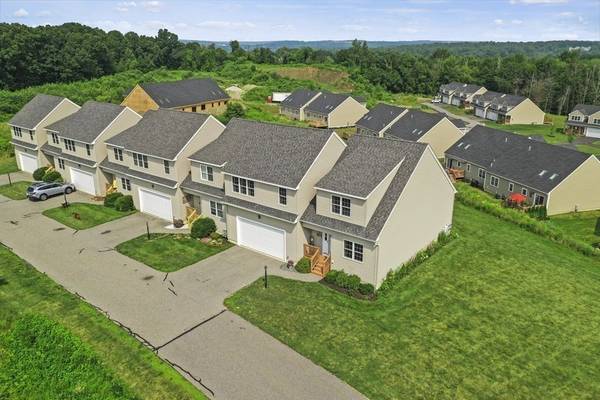For more information regarding the value of a property, please contact us for a free consultation.
Key Details
Sold Price $505,000
Property Type Condo
Sub Type Condominium
Listing Status Sold
Purchase Type For Sale
Square Footage 2,418 sqft
Price per Sqft $208
MLS Listing ID 73138089
Sold Date 08/31/23
Bedrooms 2
Full Baths 2
Half Baths 1
HOA Fees $340/mo
HOA Y/N true
Year Built 2007
Annual Tax Amount $4,389
Tax Year 2023
Property Description
OPEN HOUSE CANCELED. Welcome to Forest Edge, where you will find an exceptional end-unit townhouse w/ 3 levels of livings space & beautiful views! This sun-drenched open floor plan offers an inviting Living Rm & Dining Rm adorned w/ a soaring cathedral ceiling & sliding glass doors that lead to a back deck. The galley style kitchen boasts sleek s/s appliances, popular white cabinets & eat-in area. Upstairs, you will discover 2 large Bedrooms, each accompanied by a full bathroom. Additionally, there's a 2nd flr loft that overlooks the 1st flr Living Rm. The lower level has a finished bonus room, providing versatile space for a Media Rm, Gym, or Play Rm. Additional Features include: *HDWD Flrs throughout. *Dedicated home office on main level. *Convenient 2nd flr laundry room. * 2 Car Garage. Central A/C and MORE! Close proximity to local golf course, shopping, Restaurants & Grafton Commuter Rail. Minutes from Rts 146 & MA Pike with great access to Worcester, Boston & Providence.
Location
State MA
County Worcester
Zoning R1
Direction Blackston St to Ariel Circle
Rooms
Basement Y
Primary Bedroom Level Second
Dining Room Flooring - Hardwood, Open Floorplan
Kitchen Flooring - Hardwood, Dining Area, Countertops - Stone/Granite/Solid, Recessed Lighting, Stainless Steel Appliances
Interior
Interior Features Cable Hookup, Recessed Lighting, Bonus Room, Office
Heating Forced Air, Natural Gas
Cooling Central Air
Flooring Tile, Carpet, Hardwood, Flooring - Wall to Wall Carpet, Flooring - Hardwood
Appliance Range, Disposal, Refrigerator, Washer, Dryer, Utility Connections for Gas Dryer
Laundry Gas Dryer Hookup, Washer Hookup, Second Floor, In Unit
Basement Type Y
Exterior
Exterior Feature Deck - Wood, Rain Gutters
Garage Spaces 2.0
Community Features Shopping, Park, Public School
Utilities Available for Gas Dryer, Washer Hookup
Roof Type Shingle
Total Parking Spaces 2
Garage Yes
Building
Story 3
Sewer Public Sewer
Water Public
Others
Pets Allowed Yes w/ Restrictions
Senior Community false
Pets Allowed Yes w/ Restrictions
Read Less Info
Want to know what your home might be worth? Contact us for a FREE valuation!

Our team is ready to help you sell your home for the highest possible price ASAP
Bought with The Schlesman Realty Group • ERA Key Realty Services



