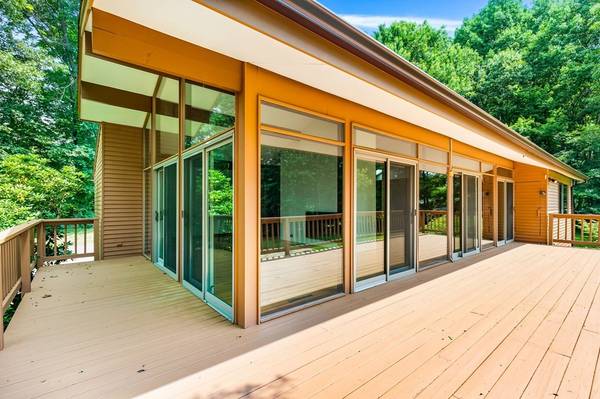For more information regarding the value of a property, please contact us for a free consultation.
Key Details
Sold Price $1,125,000
Property Type Single Family Home
Sub Type Single Family Residence
Listing Status Sold
Purchase Type For Sale
Square Footage 2,704 sqft
Price per Sqft $416
MLS Listing ID 73136755
Sold Date 08/31/23
Style Contemporary
Bedrooms 4
Full Baths 3
HOA Y/N false
Year Built 1968
Annual Tax Amount $9,410
Tax Year 2023
Lot Size 1.760 Acres
Acres 1.76
Property Description
If you are looking for serenity, an open floor plan, sun-soaked rooms, and peace and quiet - look no further! Experience the timeless charm of this vintage mid-century modern home that offers the perfect living spaces, with stunning glass doors, hardwood floors, abundant storage, and a wrap-around spacious deck overlooking breathtaking woodland views. This home boasts four sunny bedrooms, including a sizeable primary bedroom that serves as a true oasis with three closets. You'll love the full bath located in the hallway, with a vanity sink and lighted mirror. Head down to the lower level to delight in the cozy family room. Enjoy entertaining and gathering with loved ones and a convenient washer/dryer tucked away in a closet. An added bonus is the abundant parking for 8-10 cars and the attached garage. The home's location provides easy access to major commuting routes, top-rated schools, shops, and restaurants. Take advantage of this rare opportunity to make this gem your new home!
Location
State MA
County Middlesex
Zoning AR
Direction Rt 111 to Middle Rd to Picnic St to Old Orchard Lane
Rooms
Family Room Flooring - Wall to Wall Carpet, Slider
Basement Full, Finished, Walk-Out Access
Primary Bedroom Level Second
Dining Room Flooring - Hardwood, Slider
Kitchen Flooring - Stone/Ceramic Tile, Slider
Interior
Interior Features Entrance Foyer
Heating Forced Air, Natural Gas
Cooling Central Air
Flooring Wood, Tile, Carpet
Fireplaces Number 2
Fireplaces Type Living Room
Appliance Range, Dishwasher, Refrigerator, Washer, Dryer, Utility Connections for Electric Range
Laundry In Basement
Basement Type Full, Finished, Walk-Out Access
Exterior
Exterior Feature Deck - Wood
Garage Spaces 2.0
Community Features Public Transportation, Shopping, Walk/Jog Trails, Conservation Area, Highway Access, Public School
Utilities Available for Electric Range
Roof Type Shingle
Total Parking Spaces 8
Garage Yes
Building
Foundation Concrete Perimeter
Sewer Private Sewer
Water Private
Architectural Style Contemporary
Schools
Elementary Schools Blanchard M.
Middle Schools Rj Grey
High Schools Abrhs
Others
Senior Community false
Read Less Info
Want to know what your home might be worth? Contact us for a FREE valuation!

Our team is ready to help you sell your home for the highest possible price ASAP
Bought with Paul Payson • Payson Realty

