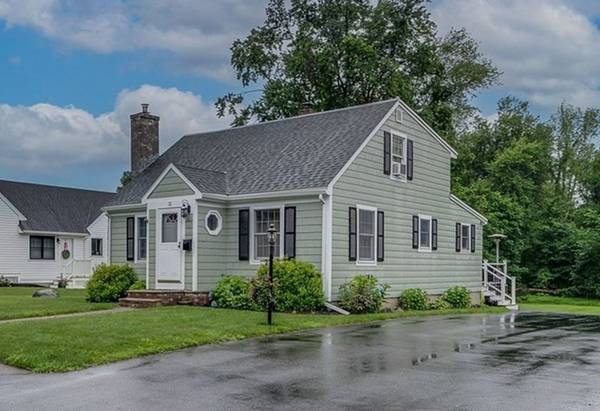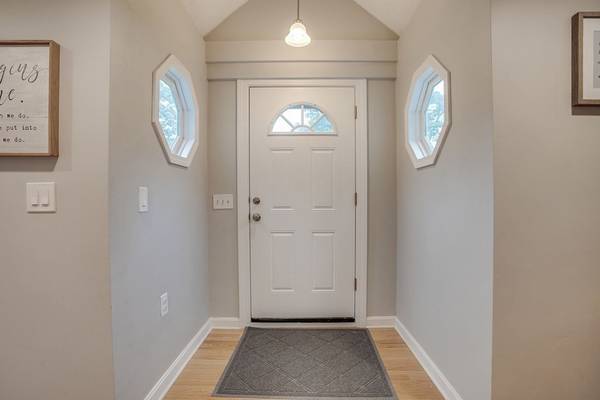For more information regarding the value of a property, please contact us for a free consultation.
Key Details
Sold Price $775,000
Property Type Single Family Home
Sub Type Single Family Residence
Listing Status Sold
Purchase Type For Sale
Square Footage 1,599 sqft
Price per Sqft $484
Subdivision West Side
MLS Listing ID 73135482
Sold Date 08/30/23
Style Cape
Bedrooms 3
Full Baths 2
HOA Y/N false
Year Built 1940
Annual Tax Amount $8,818
Tax Year 2023
Lot Size 0.400 Acres
Acres 0.4
Property Description
Welcome to this Cape Cod style home located in a sought after neighborhood in Readings west side. With its prime location, charming curb appeal, and inviting interior, this meticulously maintained home offers a perfect blend of comfort, convenience, and enjoyment. Featuring three spacious bedrooms, two full baths, and an eat-in kitchen this move-in ready gem provides ample space for everyday living and entertaining. One of the standout features of this property is its expansive, flat backyard, an oasis perfect for relaxation and entertainment. The larger-than-average size provides ample room for games, play, gardening and potential expansion. Enjoy cook outs and gatherings on the deck overlooking the picturesque yard! In the warmer months the fireplaced living room provides a cozy retreat by the wood-burning stove. Many updates! Nestled between Readings commuter rail, route 93 and 95 this tree lined street with friendly sidewalks provides the ideal surrounding for this forever home!
Location
State MA
County Middlesex
Zoning S15
Direction West Street to Wescroft Road, to Coolidge Road to Springvale Road
Rooms
Basement Full, Bulkhead
Primary Bedroom Level Main, First
Dining Room Flooring - Wood, Exterior Access, Recessed Lighting
Kitchen Closet, Flooring - Stone/Ceramic Tile, Dining Area, Pantry, Countertops - Paper Based, Deck - Exterior, Exterior Access, Recessed Lighting, Stainless Steel Appliances
Interior
Heating Forced Air, Oil
Cooling Wall Unit(s)
Flooring Wood, Tile, Carpet
Fireplaces Number 1
Fireplaces Type Living Room
Appliance Range, Dishwasher, Microwave, Refrigerator, Utility Connections for Electric Range, Utility Connections for Electric Dryer
Laundry Washer Hookup
Basement Type Full, Bulkhead
Exterior
Exterior Feature Deck, Rain Gutters, Storage, Fenced Yard
Fence Fenced
Community Features Public Transportation, Shopping, Park, Laundromat, Highway Access, House of Worship, Public School
Utilities Available for Electric Range, for Electric Dryer, Washer Hookup
Roof Type Shingle
Total Parking Spaces 5
Garage No
Building
Lot Description Level
Foundation Block
Sewer Public Sewer
Water Public
Architectural Style Cape
Others
Senior Community false
Read Less Info
Want to know what your home might be worth? Contact us for a FREE valuation!

Our team is ready to help you sell your home for the highest possible price ASAP
Bought with Team Ladner • RE/MAX Harmony



