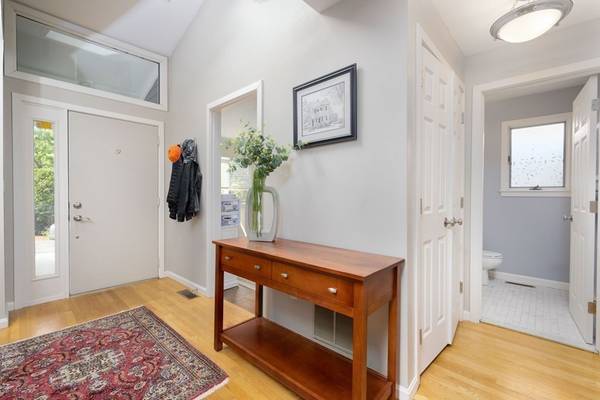For more information regarding the value of a property, please contact us for a free consultation.
Key Details
Sold Price $945,000
Property Type Condo
Sub Type Condominium
Listing Status Sold
Purchase Type For Sale
Square Footage 2,679 sqft
Price per Sqft $352
MLS Listing ID 73117165
Sold Date 09/01/23
Bedrooms 3
Full Baths 3
Half Baths 1
HOA Fees $690/mo
HOA Y/N true
Year Built 1985
Annual Tax Amount $8,587
Tax Year 2023
Property Description
Welcome to luxury and convenience at Pepper Hill Estates. This premier end unit townhouse boasts exquisite hardwood floors, recessed lighting, and a chef's dream kitchen with stainless steel appliances and a breakfast bar. Entertain in the elegant dining room or relax in the spacious living room with a cozy wood-burning fireplace. The main bedroom features an en suite bathroom for ultimate relaxation. The finished lower level offers extra living space, second laundry, and direct patio access. Exterior updates done in 2023 include hardie board siding, roof, gutters and trim. Lower roof done in 2019. Wifi programable thermostat and Ring doorbell. Enjoy proximity to nature at Wright-Locke Farm, Mullen Field and Whipple Hill Reserve. Conveniently located near Winchester Town Center, Arlington Heights, and Lexington Town Center for shopping and dining. Indulge in luxury, location, and lifestyle in this extraordinary townhouse.
Location
State MA
County Middlesex
Zoning RDA
Direction Pepper Hill Drive to Edward Drive
Rooms
Basement Y
Primary Bedroom Level Second
Dining Room Closet/Cabinets - Custom Built, Flooring - Hardwood, Window(s) - Bay/Bow/Box, Recessed Lighting
Kitchen Flooring - Stone/Ceramic Tile, Countertops - Stone/Granite/Solid, Breakfast Bar / Nook, Recessed Lighting, Stainless Steel Appliances
Interior
Interior Features Bathroom - Full, Bathroom - With Tub & Shower, Closet/Cabinets - Custom Built, Recessed Lighting, Bathroom, Den, Wet Bar
Heating Forced Air, Electric
Cooling Central Air, Heat Pump
Flooring Tile, Carpet, Hardwood, Flooring - Stone/Ceramic Tile, Flooring - Hardwood
Fireplaces Number 1
Fireplaces Type Living Room
Appliance Range, Dishwasher, Microwave, Refrigerator, Utility Connections for Electric Range, Utility Connections for Electric Dryer
Laundry Second Floor, Washer Hookup
Basement Type Y
Exterior
Exterior Feature Deck, Covered Patio/Deck, Rain Gutters, Sprinkler System
Garage Spaces 1.0
Community Features Public Transportation, Shopping, Park, Walk/Jog Trails, Golf, Conservation Area, Highway Access, House of Worship, Public School, T-Station
Utilities Available for Electric Range, for Electric Dryer, Washer Hookup
Roof Type Shingle
Total Parking Spaces 3
Garage Yes
Building
Story 3
Sewer Public Sewer
Water Public
Schools
Elementary Schools Vinson-Owen
Middle Schools Mccall
High Schools Winchester Hs
Others
Senior Community false
Read Less Info
Want to know what your home might be worth? Contact us for a FREE valuation!

Our team is ready to help you sell your home for the highest possible price ASAP
Bought with 4 Buyers RE Team • 4 Buyers Real Estate LLC



