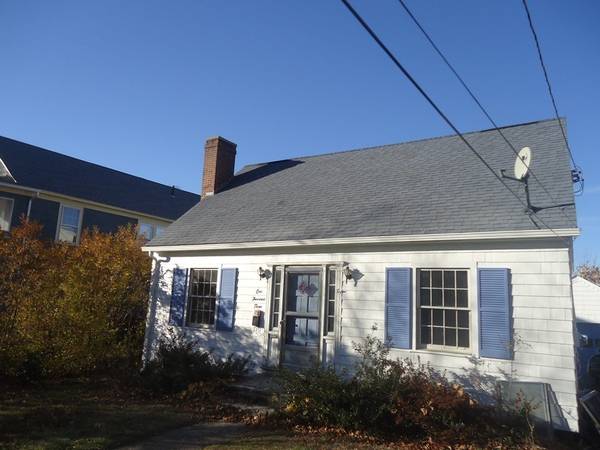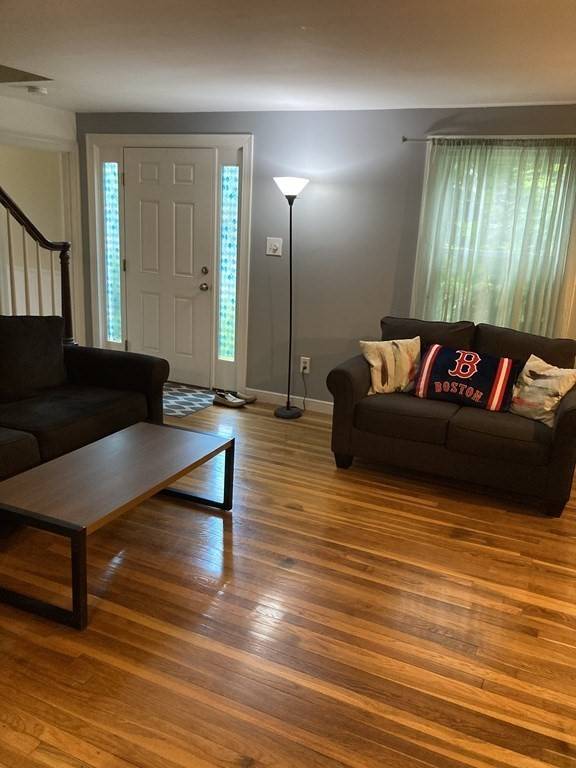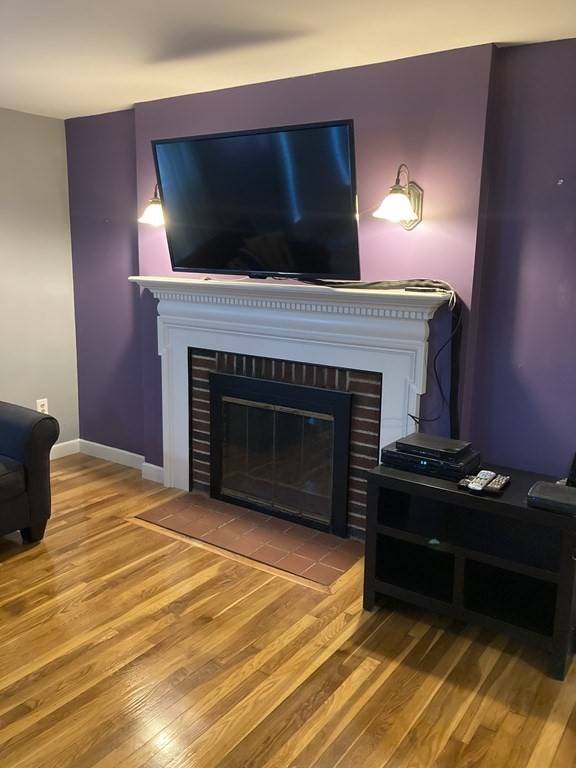For more information regarding the value of a property, please contact us for a free consultation.
Key Details
Sold Price $370,000
Property Type Single Family Home
Sub Type Single Family Residence
Listing Status Sold
Purchase Type For Sale
Square Footage 1,080 sqft
Price per Sqft $342
Subdivision Burncoat
MLS Listing ID 73138578
Sold Date 09/01/23
Style Cape
Bedrooms 2
Full Baths 2
HOA Y/N false
Year Built 1945
Annual Tax Amount $3,954
Tax Year 2023
Lot Size 4,791 Sqft
Acres 0.11
Property Description
Welcome to Worcester, and Burncoat Hill. This Cape style home is ready for its new owner. Several portions of this home were upgraded in 2016, including; the boiler, the kitchen, refinished floors, and more. The first floor has the living room, family room, a dining room with built in shelves, a full bathroom, and a stone countertop kitchen. The updated kitchen cabinets, are accented by black stone countertops, stainless steel, and black appliances. The mudroom leads out to the back porch, and deck that welcome you to the secluded back yard. Bring some personal touches, and make this house your very next home.
Location
State MA
County Worcester
Zoning RL-7
Direction Exit 1 on 190 West Boylston St. From West Boylston St. take the right on Whitmarsh. 1/4 mile left.
Rooms
Basement Full, Bulkhead, Unfinished
Primary Bedroom Level Second
Dining Room Flooring - Wood, Window(s) - Picture
Interior
Interior Features Internet Available - Broadband, Internet Available - DSL, High Speed Internet
Heating Baseboard
Cooling Window Unit(s)
Flooring Wood
Fireplaces Number 1
Appliance Range, Dishwasher, Microwave, Refrigerator, Washer, Dryer, Utility Connections for Electric Range, Utility Connections for Electric Oven, Utility Connections for Electric Dryer
Laundry In Basement
Basement Type Full, Bulkhead, Unfinished
Exterior
Exterior Feature Deck - Wood, Fenced Yard
Garage Spaces 1.0
Fence Fenced
Community Features Public Transportation, Shopping, Pool, Tennis Court(s), Park, Walk/Jog Trails, Stable(s), Golf, Medical Facility, Laundromat, Bike Path, Conservation Area, Highway Access, House of Worship, Marina, Private School, Public School, T-Station, University
Utilities Available for Electric Range, for Electric Oven, for Electric Dryer
Waterfront Description Beach Front, Lake/Pond, Beach Ownership(Public)
Roof Type Shingle
Total Parking Spaces 3
Garage Yes
Waterfront Description Beach Front, Lake/Pond, Beach Ownership(Public)
Building
Lot Description Level
Foundation Concrete Perimeter
Sewer Public Sewer
Water Public
Architectural Style Cape
Schools
Elementary Schools Burncoat Street
Middle Schools Burncoat Middle
High Schools Burncoat High
Others
Senior Community false
Acceptable Financing Seller W/Participate
Listing Terms Seller W/Participate
Read Less Info
Want to know what your home might be worth? Contact us for a FREE valuation!

Our team is ready to help you sell your home for the highest possible price ASAP
Bought with Paul Fullen • Century 21 XSELL REALTY



