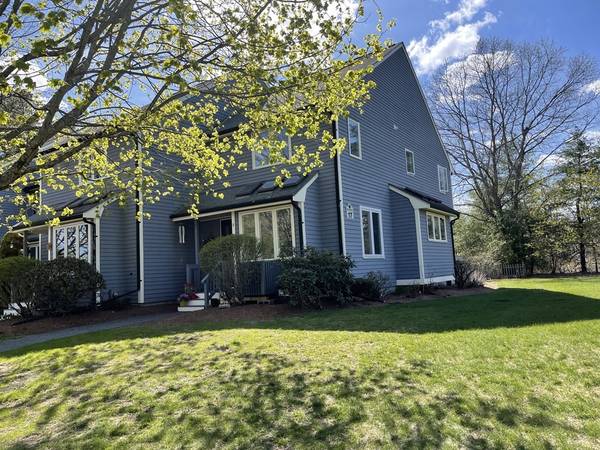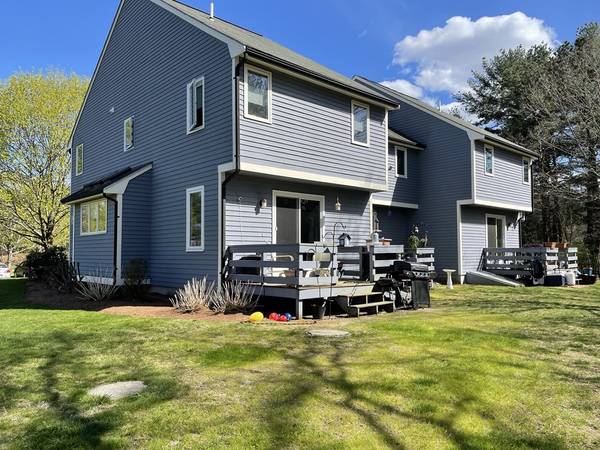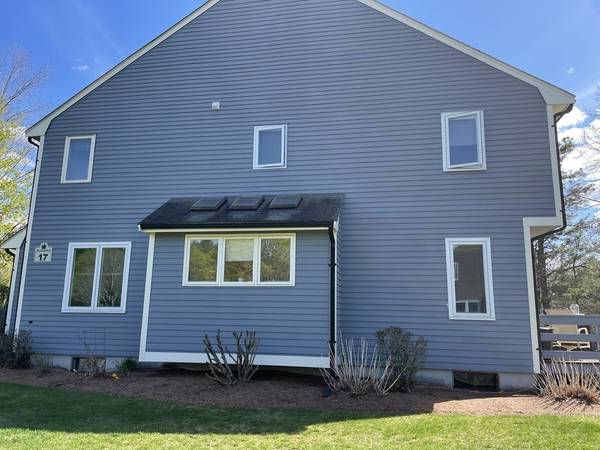For more information regarding the value of a property, please contact us for a free consultation.
Key Details
Sold Price $395,000
Property Type Condo
Sub Type Condominium
Listing Status Sold
Purchase Type For Sale
Square Footage 1,800 sqft
Price per Sqft $219
MLS Listing ID 73143365
Sold Date 09/07/23
Bedrooms 2
Full Baths 2
Half Baths 1
HOA Fees $340/mo
HOA Y/N true
Year Built 1985
Annual Tax Amount $3,632
Tax Year 2023
Property Description
Lovely move-in ready end unit has 3 levels of living! A lot of remodeling has been done including new flooring, painting, some new windows. Large, sunny deck overlooking a private BY. The slider off the dining room is new. A new roof was just put on & gutters also. The exterior heat pump is one year old. Plenty of closet space including the master br. having 2 closets plus a utility closet; 2nd br. which also has a double closet. A fully finished basement adds to the s.f. All appliances stay in the sunny kitchen. The unit has an open floor plan. Close to shopping and highway access. Three skylights in the Living Room & Kitchen. All appliances stay Washer/Dryer (approx. 2yr. old) is on the second floor and will remain with the property. There are 2.5 baths; Master Br. has a master bath. Newer wood laminate throughout the first floor. Recent painting and flooring. New water heater
Location
State MA
County Norfolk
Zoning Res
Direction Rt. 140 to Maple St. to Maple Brook Rd.
Rooms
Basement Y
Primary Bedroom Level Second
Dining Room Flooring - Laminate, Cable Hookup, Exterior Access, Open Floorplan, Remodeled, Slider
Kitchen Skylight, Ceiling Fan(s), Flooring - Laminate, Remodeled
Interior
Interior Features Closet, Entrance Foyer, Center Hall, Internet Available - Unknown
Heating Heat Pump, Electric
Cooling Central Air, Individual, Unit Control
Flooring Carpet, Laminate, Wood Laminate, Flooring - Laminate, Flooring - Wall to Wall Carpet
Appliance Range, Dishwasher, Refrigerator, Washer, Dryer, Utility Connections for Electric Range, Utility Connections for Electric Oven
Laundry Dryer Hookup - Electric, Washer Hookup, In Unit
Basement Type Y
Exterior
Exterior Feature Porch, Deck - Wood, Screens, Rain Gutters
Community Features Public Transportation, Shopping, Golf, Medical Facility, Laundromat, Highway Access, House of Worship, T-Station
Utilities Available for Electric Range, for Electric Oven
Roof Type Shingle
Total Parking Spaces 2
Garage No
Building
Story 3
Sewer Inspection Required for Sale, Private Sewer
Water Public
Others
Pets Allowed Yes
Senior Community false
Pets Allowed Yes
Read Less Info
Want to know what your home might be worth? Contact us for a FREE valuation!

Our team is ready to help you sell your home for the highest possible price ASAP
Bought with Adrienne Rogers • Suburban Lifestyle Real Estate



