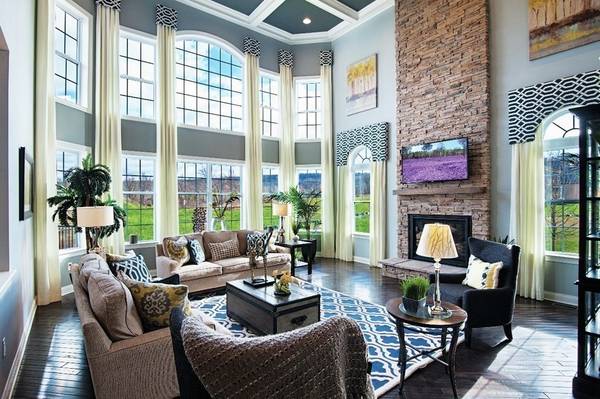For more information regarding the value of a property, please contact us for a free consultation.
Key Details
Sold Price $1,948,520
Property Type Single Family Home
Sub Type Single Family Residence
Listing Status Sold
Purchase Type For Sale
Square Footage 3,806 sqft
Price per Sqft $511
Subdivision Canton Reserve By Toll Brothers
MLS Listing ID 72909498
Sold Date 04/05/23
Style Colonial
Bedrooms 4
Full Baths 2
Half Baths 1
HOA Fees $130/mo
HOA Y/N true
Year Built 2022
Annual Tax Amount $12
Tax Year 2020
Lot Size 0.610 Acres
Acres 0.61
Property Description
One of 6 offered floorplans, The grand two-story foyer of the Olmsted Eastern Shore is complemented by a dramatic double turned staircase. This home's first impression will surely wow you, while the kitchen will leave little doubt that this home is steeped in luxury. It features a large island with ample seating, walk-in pantry, and an adjoining casual dining area. The living room is adjacent to the dining room for convenient entertaining. The sunlit two-story great room boasts an array of windows and a fireplace. This home includes a rear staircase offering private access to the second floor. The primary bedroom suite features a sitting area; large walk-in closet and primary bath with a cathedral ceiling, Roman tub, dual vanities, separate shower, and private toilet area. Other highlights include a spacious laundry, a private office, and convenient powder room.
Location
State MA
County Norfolk
Zoning RES
Direction York Street to Indian Lane (GPS: 75 Indian Lane)
Rooms
Basement Full, Walk-Out Access, Interior Entry, Concrete, Unfinished
Primary Bedroom Level Second
Interior
Interior Features Library
Heating Forced Air, Natural Gas
Cooling Central Air
Flooring Wood, Tile
Fireplaces Number 1
Laundry First Floor
Basement Type Full, Walk-Out Access, Interior Entry, Concrete, Unfinished
Exterior
Exterior Feature Porch, Deck - Composite
Garage Spaces 2.0
Community Features Public Transportation, Park, Walk/Jog Trails, Golf, Medical Facility, Conservation Area, Highway Access, Public School, T-Station, Sidewalks
Roof Type Shingle
Total Parking Spaces 2
Garage Yes
Building
Lot Description Cul-De-Sac, Sloped
Foundation Concrete Perimeter
Sewer Public Sewer
Water Public
Architectural Style Colonial
Schools
Elementary Schools Hansen
Middle Schools Galvin
High Schools Canton High
Others
Senior Community false
Read Less Info
Want to know what your home might be worth? Contact us for a FREE valuation!

Our team is ready to help you sell your home for the highest possible price ASAP
Bought with Alexandria Mullin • Toll Brothers Real Estate



