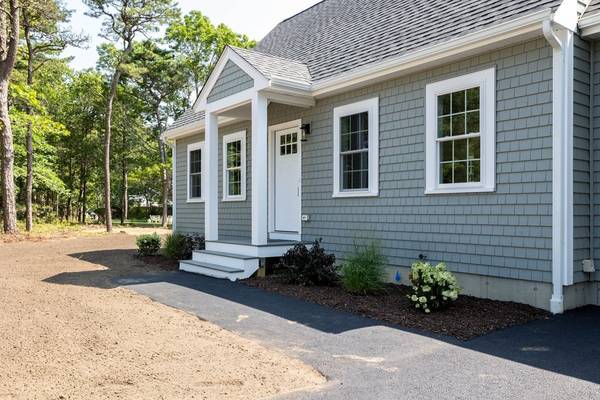For more information regarding the value of a property, please contact us for a free consultation.
Key Details
Sold Price $795,000
Property Type Single Family Home
Sub Type Single Family Residence
Listing Status Sold
Purchase Type For Sale
Square Footage 1,552 sqft
Price per Sqft $512
MLS Listing ID 73141576
Sold Date 09/08/23
Style Cape
Bedrooms 3
Full Baths 2
Half Baths 1
HOA Y/N false
Year Built 2023
Annual Tax Amount $1,099
Tax Year 2023
Lot Size 0.440 Acres
Acres 0.44
Property Description
OPEN HOUSE CANCELLED OFFER ACCEPTED This brand new Cape located across the street from the Bass River Golf Course has so much to offer. Whether you are looking for a second home to enjoy summers on the Cape or a year round home this home has modern stunning finishes throughout , wainscoting placed in strategic areas to give it designer feel. The kitchen has quartz countertops, soft close cabinets, kitchen island with extra storage. The main level of the home has an open floor plan,Laminate flooring throughout the first floor, the first floor powder room has so many design sizzle features that will make all your guests envious. The first floor main bedroom with full bath has a double vanity full tub and shower to hep take the stresses of the day away . Upstairs has 2 more bedrooms and a full bath. A bonus unfinished space could be used for storage or it could be finished for extra living space. This home has so much to offer any buyer make an appointment today before its gone
Location
State MA
County Barnstable
Zoning Res
Direction N. Main Street to Bakers path
Rooms
Basement Full, Bulkhead, Concrete, Unfinished
Primary Bedroom Level Main, First
Kitchen Flooring - Laminate, Dining Area, Countertops - Stone/Granite/Solid, Countertops - Upgraded, Kitchen Island, Open Floorplan
Interior
Heating Forced Air, Natural Gas
Cooling Central Air
Flooring Tile, Carpet, Laminate
Appliance Range, Dishwasher, Microwave, Utility Connections for Gas Range, Utility Connections for Electric Dryer
Laundry Flooring - Stone/Ceramic Tile, Second Floor, Washer Hookup
Basement Type Full, Bulkhead, Concrete, Unfinished
Exterior
Exterior Feature Deck
Garage Spaces 2.0
Community Features Golf, House of Worship, Public School
Utilities Available for Gas Range, for Electric Dryer, Washer Hookup
Roof Type Shingle
Total Parking Spaces 6
Garage Yes
Building
Lot Description Corner Lot
Foundation Concrete Perimeter
Sewer Private Sewer
Water Public
Architectural Style Cape
Others
Senior Community false
Read Less Info
Want to know what your home might be worth? Contact us for a FREE valuation!

Our team is ready to help you sell your home for the highest possible price ASAP
Bought with Christine LaCava • Conway - Wareham



