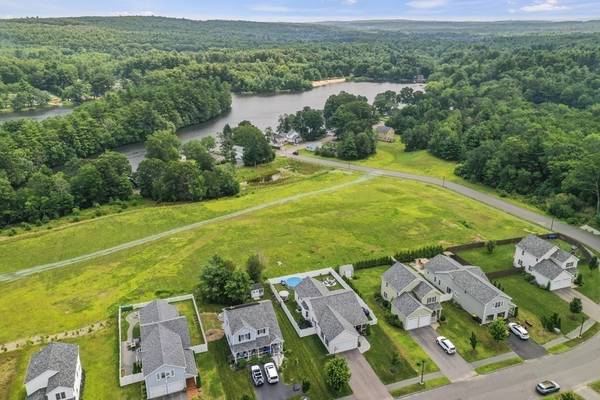For more information regarding the value of a property, please contact us for a free consultation.
Key Details
Sold Price $640,000
Property Type Single Family Home
Sub Type Single Family Residence
Listing Status Sold
Purchase Type For Sale
Square Footage 2,589 sqft
Price per Sqft $247
MLS Listing ID 73141557
Sold Date 09/08/23
Style Ranch
Bedrooms 3
Full Baths 2
HOA Fees $43/mo
HOA Y/N true
Year Built 2015
Annual Tax Amount $5,555
Tax Year 2023
Lot Size 8,276 Sqft
Acres 0.19
Property Description
This stunning, 7-year young, ranch-style home offers the perfect blend of elegance and easy living with many upgrades and a desirable layout. On the main level, you'll find a bright, beautiful kitchen with stainless appliances, granite countertops, and white shaker cabinetry overlooking a living area full of natural light and gleaming hardwood floors. Three large bedrooms, two full baths, and ample closet space round out this spacious main level. The beautifully finished lower level with a built-in bar area and separate office adds valuable living space. This gorgeous home provides convenience and style and all the space you need. Outdoors, your own private oasis awaits with a lush, beautifully landscaped fenced-in yard for gatherings and outdoor activities. Nestled in a desirable neighborhood with sidewalks, you'll have convenient access to Silver Lake, excellent schools, nearby parks, amenities, highways, and the commuter rail.
Location
State MA
County Norfolk
Zoning RES
Direction 126 to Douglas Drive. Left onto Candlelight Lane
Rooms
Basement Full, Finished, Interior Entry, Bulkhead
Primary Bedroom Level First
Dining Room Flooring - Hardwood, Exterior Access, Open Floorplan, Slider
Kitchen Flooring - Hardwood, Dining Area, Countertops - Stone/Granite/Solid, Recessed Lighting, Stainless Steel Appliances, Gas Stove
Interior
Interior Features Recessed Lighting, Closet, Cable Hookup, Office, Bonus Room
Heating Forced Air, Natural Gas
Cooling Central Air
Flooring Tile, Vinyl, Carpet, Hardwood, Flooring - Vinyl
Appliance Range, Dishwasher, Microwave, Utility Connections for Gas Range, Utility Connections for Electric Dryer
Laundry Washer Hookup
Basement Type Full, Finished, Interior Entry, Bulkhead
Exterior
Exterior Feature Porch, Patio, Rain Gutters, Fenced Yard
Garage Spaces 2.0
Fence Fenced/Enclosed, Fenced
Community Features Public Transportation, Shopping, Park, Walk/Jog Trails, Public School, T-Station
Utilities Available for Gas Range, for Electric Dryer, Washer Hookup
Waterfront Description Beach Front, Lake/Pond, 1/2 to 1 Mile To Beach, Beach Ownership(Public)
Roof Type Shingle
Total Parking Spaces 4
Garage Yes
Waterfront Description Beach Front, Lake/Pond, 1/2 to 1 Mile To Beach, Beach Ownership(Public)
Building
Lot Description Level
Foundation Concrete Perimeter
Sewer Public Sewer
Water Public
Others
Senior Community false
Read Less Info
Want to know what your home might be worth? Contact us for a FREE valuation!

Our team is ready to help you sell your home for the highest possible price ASAP
Bought with Atif Seyal • Stuart St James, Inc.



