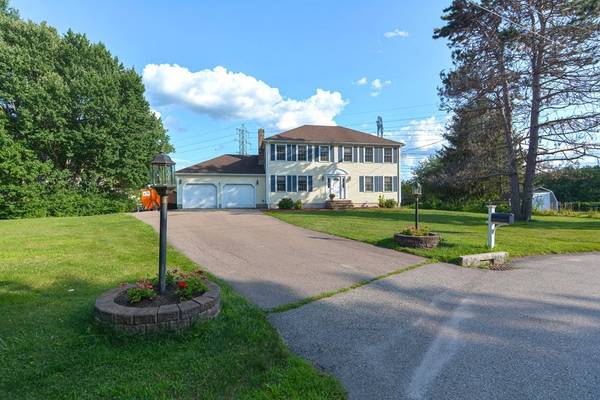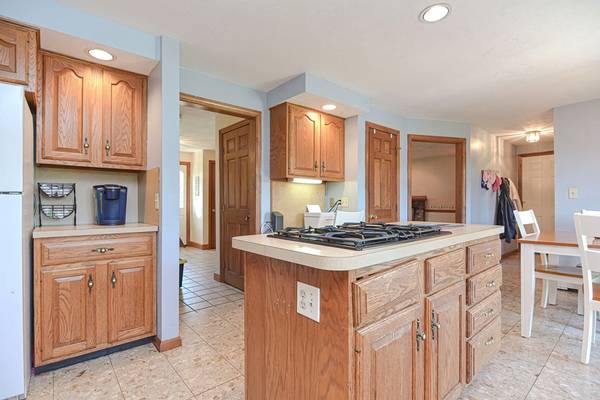For more information regarding the value of a property, please contact us for a free consultation.
Key Details
Sold Price $660,000
Property Type Single Family Home
Sub Type Single Family Residence
Listing Status Sold
Purchase Type For Sale
Square Footage 2,258 sqft
Price per Sqft $292
MLS Listing ID 73137060
Sold Date 09/08/23
Style Colonial
Bedrooms 4
Full Baths 2
Half Baths 1
HOA Y/N false
Year Built 1985
Annual Tax Amount $8,939
Tax Year 2023
Lot Size 0.970 Acres
Acres 0.97
Property Description
Classic 4-bedroom, 2 & 1/2-bath, 2-car garage, full-basement hip-roof colonial is ideally located at the end of a quiet cul-de-sac. Kitchen, baths and foyer are ceramic-tiled and hardwood floors are in all other rooms. Spacious kitchen with center cooking island has large eat-in dining area. Bedrooms are over-sized and have generous closet space. Heating is 2-zoned baseboard forced hot water. Central A/C is also on 2-zones, first and second floors, and is forced air. Large 24 x 24 foot garage has pull-down stairs providing access to lots of good storage space above. Partially finished basement is ideal for exercise room or children's playroom. Over-sized, almost full-acre yard is flat, level and open; interspersed with areas of trees, fruit trees, and shrubs. Seller's can accommodate a quick closing by the end of August, or are flexible with a longer lead-time if desired.
Location
State MA
County Norfolk
Zoning One Family
Direction Village Street to Cynthia Circle
Rooms
Family Room Flooring - Hardwood
Basement Full, Partially Finished
Primary Bedroom Level Second
Dining Room Flooring - Hardwood
Kitchen Flooring - Stone/Ceramic Tile
Interior
Interior Features Play Room
Heating Baseboard, Oil
Cooling Central Air, Whole House Fan
Flooring Wood, Tile
Fireplaces Number 1
Fireplaces Type Living Room
Appliance Range, Dishwasher, Countertop Range, Refrigerator, Utility Connections for Gas Range
Laundry Flooring - Stone/Ceramic Tile, First Floor
Basement Type Full, Partially Finished
Exterior
Exterior Feature Deck - Wood, Pool - Above Ground Heated
Garage Spaces 2.0
Pool Heated
Utilities Available for Gas Range
Roof Type Shingle
Total Parking Spaces 4
Garage Yes
Private Pool true
Building
Lot Description Wooded, Easements, Level
Foundation Concrete Perimeter
Sewer Public Sewer
Water Public
Others
Senior Community false
Read Less Info
Want to know what your home might be worth? Contact us for a FREE valuation!

Our team is ready to help you sell your home for the highest possible price ASAP
Bought with Kellen Mendes Noe • Mega Realty Services



